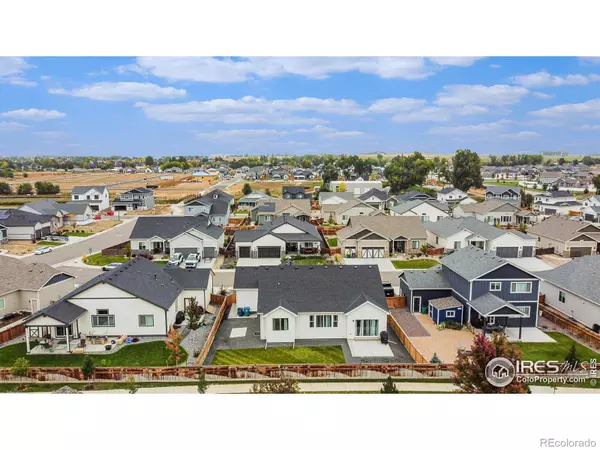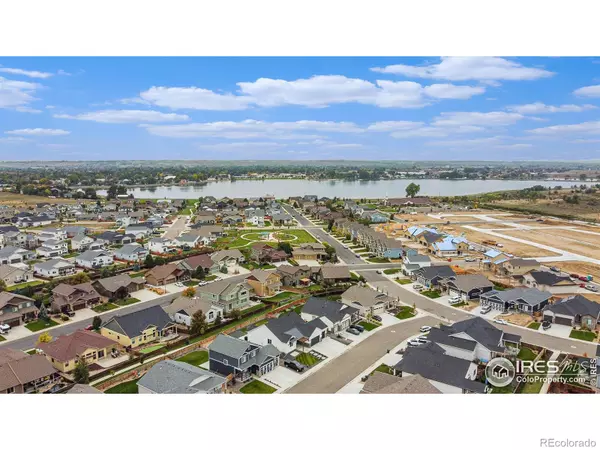$625,000
$629,500
0.7%For more information regarding the value of a property, please contact us for a free consultation.
3 Beds
2 Baths
1,856 SqFt
SOLD DATE : 02/28/2023
Key Details
Sold Price $625,000
Property Type Single Family Home
Sub Type Single Family Residence
Listing Status Sold
Purchase Type For Sale
Square Footage 1,856 sqft
Price per Sqft $336
Subdivision Greenspire
MLS Listing ID IR976915
Sold Date 02/28/23
Bedrooms 3
Full Baths 2
HOA Y/N No
Abv Grd Liv Area 1,856
Originating Board recolorado
Year Built 2021
Annual Tax Amount $4,116
Tax Year 2021
Lot Size 7,840 Sqft
Acres 0.18
Property Description
Stunning ranch-style home backing to a community trail system and just a couple of blocks from Windsor Lake. Welcome Home! The gourmet kitchen boasts upgraded floor-to-ceiling cabinets with hardware and a chef-inspired gas range. Built-in oven and microwave with a walk-in pantry. Entertain at the large island or dine under the chandelier next to the patio door which opens up to the backyard. Entertain guests easily in the open great room layout. Luxury vinyl plank is nearly throughout. The primary bedroom suite features vaulted ceilings, picture windows, an extra bump out, a walk-in closet, and a spa-quality attached bathroom with an elegant soaking tub and a frameless glass-walled shower. The main floor laundry room has storage cabinets and is right off the oversized three-car garage. A full unfinished basement provides for storage or future living space/equity. You'll enjoy the private fenced yard with a large concrete patio and plenty lawn for the dog. Black metal roof upgrade to add to further curb appeal. This one is a true must see. This home is better than new! Welcome Home.
Location
State CO
County Weld
Zoning RES
Rooms
Basement Bath/Stubbed, Full, Unfinished
Main Level Bedrooms 3
Interior
Interior Features Eat-in Kitchen, Open Floorplan, Vaulted Ceiling(s), Walk-In Closet(s)
Heating Forced Air
Cooling Central Air
Flooring Laminate
Fireplace N
Appliance Dishwasher, Oven
Exterior
Parking Features Oversized
Garage Spaces 3.0
Utilities Available Electricity Available, Natural Gas Available
Roof Type Composition
Total Parking Spaces 3
Garage Yes
Building
Lot Description Sprinklers In Front
Sewer Public Sewer
Water Public
Level or Stories One
Structure Type Wood Frame
Schools
Elementary Schools Grand View
Middle Schools Windsor
High Schools Windsor
School District Other
Others
Ownership Individual
Acceptable Financing Cash, Conventional, VA Loan
Listing Terms Cash, Conventional, VA Loan
Read Less Info
Want to know what your home might be worth? Contact us for a FREE valuation!

Our team is ready to help you sell your home for the highest possible price ASAP

© 2024 METROLIST, INC., DBA RECOLORADO® – All Rights Reserved
6455 S. Yosemite St., Suite 500 Greenwood Village, CO 80111 USA
Bought with Austin & Austin Real Estate

"My job is to find and attract mastery-based agents to the office, protect the culture, and make sure everyone is happy! "







