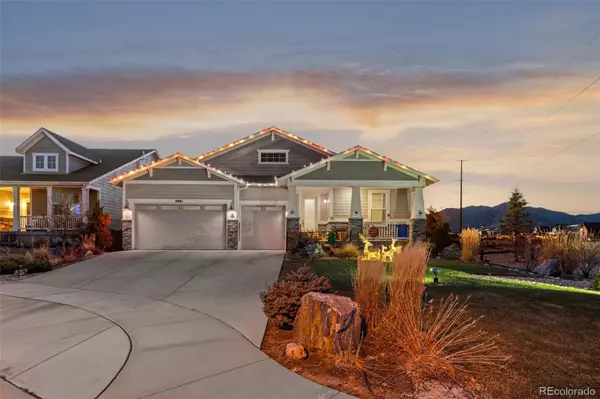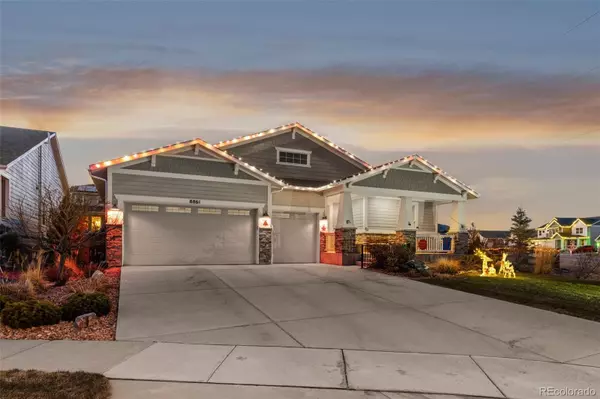$1,050,000
$1,100,000
4.5%For more information regarding the value of a property, please contact us for a free consultation.
5 Beds
4 Baths
3,957 SqFt
SOLD DATE : 02/24/2023
Key Details
Sold Price $1,050,000
Property Type Single Family Home
Sub Type Single Family Residence
Listing Status Sold
Purchase Type For Sale
Square Footage 3,957 sqft
Price per Sqft $265
Subdivision Leyden Rock
MLS Listing ID 2197594
Sold Date 02/24/23
Style Contemporary
Bedrooms 5
Full Baths 2
Half Baths 1
Three Quarter Bath 1
HOA Y/N No
Abv Grd Liv Area 2,282
Originating Board recolorado
Year Built 2016
Annual Tax Amount $6,480
Tax Year 2021
Lot Size 0.300 Acres
Acres 0.3
Property Description
Simply Stunning! Amazing upgrades punctuate every corner of this spacious former model ranch style home! The moment you arrive you'll be impressed with the curb appeal, and you'll find yourself falling in love with the captivating special touches as soon as you walk in! True open concept living, an inviting Great Room is at the heart of the home. Featuring gorgeous 7" plank wood flooring, and unique tray ceilings, it's an amazing space for family and friends to gather! The gourmet kitchen is a chef's dream! Accented with a massive 12' island with barstool seating options, there's double ovens, Quartz counters, a gas 6 burner cook top, tile back splash, pendant lighting, modern designer cabinets and a walk-in pantry! Tucked into the back of the home for a little extra privacy, you'll find the striking primary retreat. It has hardwood flooring, a tray ceiling, a lovely window seat and spectacular en-suite bath! The bath sports a huge Hollywood shower, dual vanities with make-up area in between and the two mirrors have built-in TVs! Two generously sized secondary bedrooms with wainscoting and unique trim, as well as a full sized bath round out the main floor. Downstairs (you'll think of it as the lower floor, not the basement!) you'll find a large open area with brick and wood accents, as well as a wet bar with kegerator/refrigerator. There are also two large bedrooms with a Jack & Jill bath, in addition to another half bath. Your guests will never leave! Head out to the back covered patio, which boasts an outdoor kitchen complete with built-in BBQ and refrigerator, as well as a stacked stone gas fireplace that will beckon you outside year round! Located on a large corner lot with a well manicured lawn, you'll enjoy beautiful views of the Front Range from the front of the house. New roof, high efficiency furnace with humidifier, house speaker system. Whole home wired for network. Close to Freedom Street Food Court, West Woods Golf Course, hiking and trails. Must see!
Location
State CO
County Jefferson
Rooms
Basement Finished, Full, Interior Entry, Sump Pump
Main Level Bedrooms 3
Interior
Interior Features Audio/Video Controls, Built-in Features, Eat-in Kitchen, High Ceilings, Jack & Jill Bathroom, Kitchen Island, Open Floorplan, Pantry, Primary Suite, Quartz Counters, T&G Ceilings, Walk-In Closet(s), Wet Bar
Heating Forced Air, Natural Gas
Cooling Central Air
Flooring Carpet, Tile, Wood
Fireplaces Number 2
Fireplaces Type Gas, Gas Log, Great Room, Outside
Fireplace Y
Appliance Cooktop, Dishwasher, Disposal, Double Oven, Dryer, Microwave, Range, Range Hood, Refrigerator, Self Cleaning Oven, Sump Pump, Washer
Exterior
Exterior Feature Barbecue, Garden, Gas Grill, Lighting, Private Yard
Parking Features Concrete
Garage Spaces 3.0
Fence Full
Utilities Available Cable Available, Electricity Connected, Natural Gas Connected
Roof Type Composition
Total Parking Spaces 3
Garage Yes
Building
Lot Description Corner Lot, Landscaped, Rolling Slope
Foundation Concrete Perimeter
Sewer Public Sewer
Water Public
Level or Stories One
Structure Type Cement Siding, Frame, Stone
Schools
Elementary Schools Three Creeks
Middle Schools Bell
High Schools Ralston Valley
School District Jefferson County R-1
Others
Senior Community No
Ownership Individual
Acceptable Financing Cash, Conventional, FHA, Jumbo, VA Loan
Listing Terms Cash, Conventional, FHA, Jumbo, VA Loan
Special Listing Condition None
Read Less Info
Want to know what your home might be worth? Contact us for a FREE valuation!

Our team is ready to help you sell your home for the highest possible price ASAP

© 2025 METROLIST, INC., DBA RECOLORADO® – All Rights Reserved
6455 S. Yosemite St., Suite 500 Greenwood Village, CO 80111 USA
Bought with Guide Real Estate
"My job is to find and attract mastery-based agents to the office, protect the culture, and make sure everyone is happy! "







