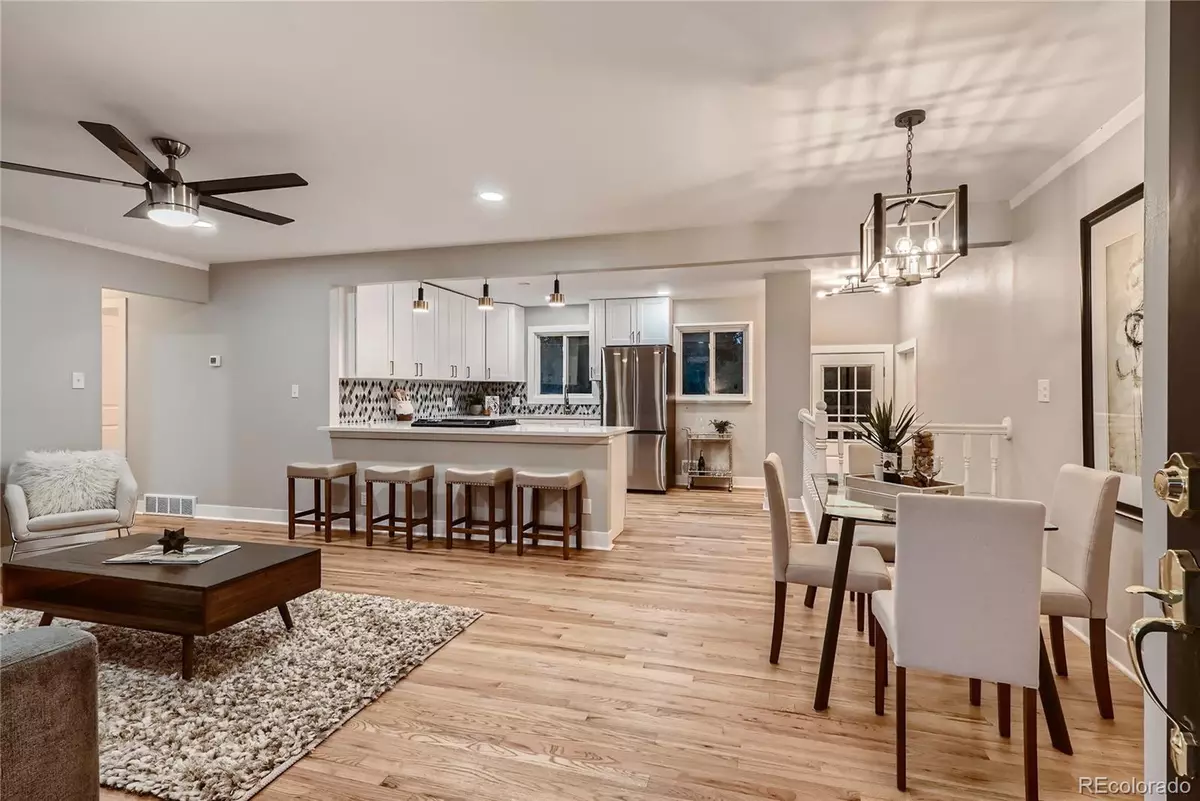$652,000
$662,000
1.5%For more information regarding the value of a property, please contact us for a free consultation.
5 Beds
2 Baths
2,288 SqFt
SOLD DATE : 02/24/2023
Key Details
Sold Price $652,000
Property Type Single Family Home
Sub Type Single Family Residence
Listing Status Sold
Purchase Type For Sale
Square Footage 2,288 sqft
Price per Sqft $284
Subdivision Southglenn
MLS Listing ID 5904740
Sold Date 02/24/23
Bedrooms 5
Full Baths 1
Three Quarter Bath 1
HOA Y/N No
Abv Grd Liv Area 1,144
Originating Board recolorado
Year Built 1963
Annual Tax Amount $3,453
Tax Year 2021
Lot Size 9,583 Sqft
Acres 0.22
Property Description
Location, location, location for an amazing price!!! This beautiful fully remodeled home is located in the popular SouthGlenn neighborhood within walking distance to the SouthGlenn Mall and near the Country Club, the Highline Canal AND is in the award winning Littleton School District!
This home features 3 beds and 1 bath on the main floor and 2 more non-conforming bedrooms and a bathroom in the full finished basement. It is sparkling like a diamond! This is not a cosmetic fix, this home was remodeled top to bottom to offer open layout, brand new paint inside and out, stylish new kitchen with quartz countertops, stainless steel appliances and shiny new fixtures throughout! You must check out a great size laundry room with extra storage space and the huge yard ready for any of your entertaining ideas!!! Come see this Gem now, you do not want to miss this beauty in the perfect location! Ask me about Seller Concessions towards buyer's interest rate buy-down! Lower your interest rate and monthly payments. Home was appraised at $787,500, gain over 100K in equity!!!
Location
State CO
County Arapahoe
Rooms
Basement Full
Main Level Bedrooms 3
Interior
Heating Forced Air
Cooling Central Air
Flooring Carpet, Tile, Wood
Fireplace N
Appliance Cooktop, Dishwasher, Disposal, Microwave, Refrigerator
Exterior
Garage Spaces 1.0
Fence Full
Roof Type Unknown
Total Parking Spaces 1
Garage Yes
Building
Lot Description Level
Sewer Public Sewer
Water Public
Level or Stories One
Structure Type Brick
Schools
Elementary Schools Twain
Middle Schools Powell
High Schools Arapahoe
School District Littleton 6
Others
Senior Community No
Ownership Corporation/Trust
Acceptable Financing 1031 Exchange, Cash, Conventional, FHA
Listing Terms 1031 Exchange, Cash, Conventional, FHA
Special Listing Condition None
Read Less Info
Want to know what your home might be worth? Contact us for a FREE valuation!

Our team is ready to help you sell your home for the highest possible price ASAP

© 2025 METROLIST, INC., DBA RECOLORADO® – All Rights Reserved
6455 S. Yosemite St., Suite 500 Greenwood Village, CO 80111 USA
Bought with NAV Real Estate
"My job is to find and attract mastery-based agents to the office, protect the culture, and make sure everyone is happy! "







