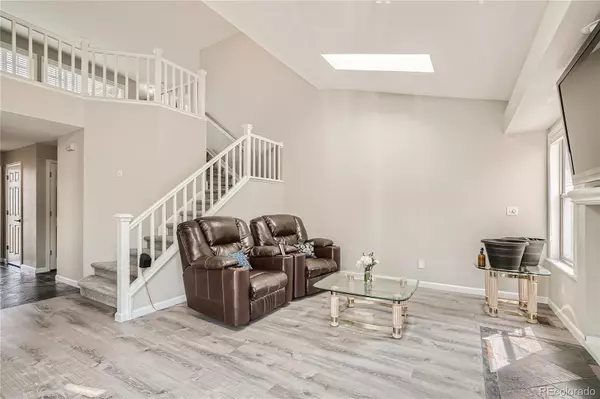$665,000
$665,000
For more information regarding the value of a property, please contact us for a free consultation.
4 Beds
4 Baths
2,746 SqFt
SOLD DATE : 11/15/2022
Key Details
Sold Price $665,000
Property Type Single Family Home
Sub Type Single Family Residence
Listing Status Sold
Purchase Type For Sale
Square Footage 2,746 sqft
Price per Sqft $242
Subdivision Westgold Meadows
MLS Listing ID 5060859
Sold Date 11/15/22
Style Contemporary
Bedrooms 4
Full Baths 3
Half Baths 1
Condo Fees $53
HOA Fees $53/mo
HOA Y/N Yes
Abv Grd Liv Area 1,904
Originating Board recolorado
Year Built 1994
Annual Tax Amount $3,328
Tax Year 2021
Lot Size 7,840 Sqft
Acres 0.18
Property Description
**Open House Sunday 12-3** Back on the market! Welcome to this light filled 2 story in desirable Westgold Meadows! This home features a Main Floor Primary suite, complete with a walk in closet, 5 piece bathroom, and private door access to the backyard. Enjoy your morning coffee on your back deck surrounded by a peaceful lush yard. The main level also has a family room with lots of windows, gas fireplace, skylights, and another door to the back yard. The large eat-in kitchen with extra storage space and stainless steel appliances, formal dining room with vaulted ceilings, laundry room & powder bath complete the main level. Upstairs you will find two spacious bedrooms, a full bath, and the loft area with several large windows allowing for plenty of natural light. The finished basement has a large non-conforming bedroom, storage room, and updated full bathroom. The inviting yard also features multiple planting beds and a storage shed. Summer will be special with neighborhood amenities that include a pool, clubhouse, tennis courts, & many trails close by. Check out the property website: - https://listing.unbranded.virtuance.com/listing/5511-s-ward-way-littleton-colorado
Location
State CO
County Jefferson
Zoning P-D
Rooms
Basement Bath/Stubbed, Crawl Space, Finished, Partial
Main Level Bedrooms 1
Interior
Interior Features Ceiling Fan(s), Eat-in Kitchen, Five Piece Bath, High Speed Internet, Laminate Counters, Open Floorplan, Primary Suite, Walk-In Closet(s)
Heating Forced Air
Cooling Central Air
Flooring Carpet, Tile, Vinyl
Fireplaces Type Family Room, Gas
Fireplace N
Appliance Dishwasher, Dryer, Microwave, Oven, Range, Refrigerator
Laundry In Unit
Exterior
Exterior Feature Garden, Private Yard
Parking Features Concrete
Garage Spaces 2.0
Fence Full
Utilities Available Cable Available, Electricity Connected, Natural Gas Connected
Roof Type Composition
Total Parking Spaces 2
Garage Yes
Building
Lot Description Cul-De-Sac
Sewer Public Sewer
Water Public
Level or Stories Two
Structure Type Block
Schools
Elementary Schools Mount Carbon
Middle Schools Summit Ridge
High Schools Dakota Ridge
School District Jefferson County R-1
Others
Senior Community No
Ownership Individual
Acceptable Financing Cash, Conventional
Listing Terms Cash, Conventional
Special Listing Condition None
Read Less Info
Want to know what your home might be worth? Contact us for a FREE valuation!

Our team is ready to help you sell your home for the highest possible price ASAP

© 2024 METROLIST, INC., DBA RECOLORADO® – All Rights Reserved
6455 S. Yosemite St., Suite 500 Greenwood Village, CO 80111 USA
Bought with RE/MAX Professionals
"My job is to find and attract mastery-based agents to the office, protect the culture, and make sure everyone is happy! "







