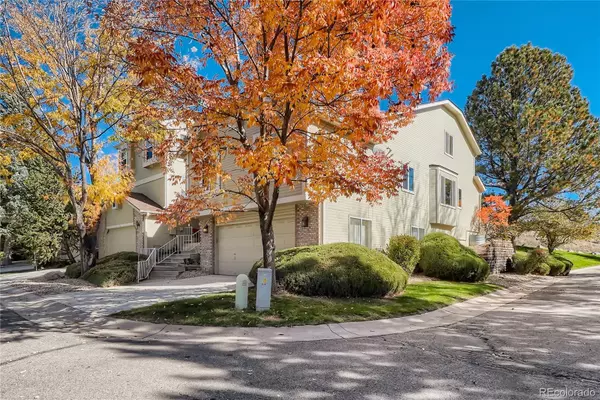$500,000
$534,900
6.5%For more information regarding the value of a property, please contact us for a free consultation.
3 Beds
3 Baths
2,526 SqFt
SOLD DATE : 02/03/2023
Key Details
Sold Price $500,000
Property Type Multi-Family
Sub Type Multi-Family
Listing Status Sold
Purchase Type For Sale
Square Footage 2,526 sqft
Price per Sqft $197
Subdivision Stony Creek Townhomes
MLS Listing ID 5141126
Sold Date 02/03/23
Bedrooms 3
Full Baths 3
Condo Fees $281
HOA Fees $281/mo
HOA Y/N Yes
Abv Grd Liv Area 1,715
Originating Board recolorado
Year Built 1985
Annual Tax Amount $2,701
Tax Year 2021
Property Description
New Price!!!! Low maintenance Littleton Living! Not often do units go for sale in this coveted gated community. This well maintained townhome lives like a single family home with all the square footage it has to offer featuring 3 bedrooms and 3 full baths! This end unit backs to open space and is conveniently located close to the community pool. Living area boasts vaulted ceilings with lots of light from the large windows and sky lights. Spacious main floor primary bedroom is complete with remodeled ensuite bathroom and ample closet space. Main floor also features second bedroom that could be used as an office. Third bedroom is located on the second level with its own ensuite bathroom offering its own “level” of privacy. Kitchen is updated and leads out to a private deck/patio great for sipping your morning coffee or entertaining guests, also gas lined for a fire pit. Lower level offers a great flex space for a media room, game room, workout area, the options are endless and leads directly into the oversized two car garage with workshop area.
Location
State CO
County Jefferson
Zoning P-D
Rooms
Basement Finished
Main Level Bedrooms 2
Interior
Heating Forced Air
Cooling Central Air
Flooring Carpet, Tile, Wood
Fireplaces Number 1
Fireplaces Type Living Room
Fireplace Y
Appliance Dishwasher, Disposal, Dryer, Microwave, Oven, Range, Refrigerator, Washer
Exterior
Parking Features Oversized
Garage Spaces 2.0
Pool Outdoor Pool
Roof Type Composition
Total Parking Spaces 2
Garage Yes
Building
Sewer Public Sewer
Water Public
Level or Stories Two
Structure Type Frame
Schools
Elementary Schools Stony Creek
Middle Schools Deer Creek
High Schools Chatfield
School District Jefferson County R-1
Others
Senior Community No
Ownership Individual
Acceptable Financing Cash, Conventional, FHA, Other, VA Loan
Listing Terms Cash, Conventional, FHA, Other, VA Loan
Special Listing Condition None
Read Less Info
Want to know what your home might be worth? Contact us for a FREE valuation!

Our team is ready to help you sell your home for the highest possible price ASAP

© 2024 METROLIST, INC., DBA RECOLORADO® – All Rights Reserved
6455 S. Yosemite St., Suite 500 Greenwood Village, CO 80111 USA
Bought with Your Castle Real Estate Inc
"My job is to find and attract mastery-based agents to the office, protect the culture, and make sure everyone is happy! "







