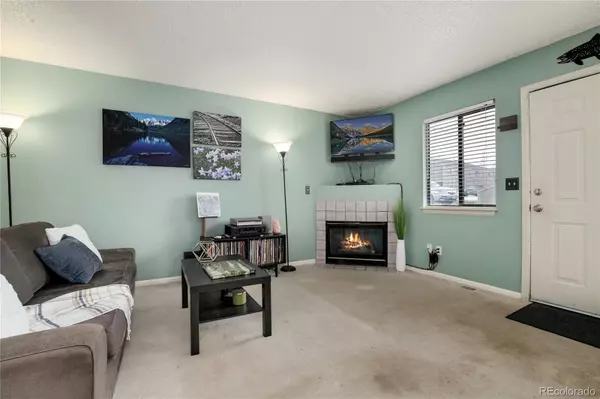$395,000
$409,900
3.6%For more information regarding the value of a property, please contact us for a free consultation.
2 Beds
3 Baths
1,179 SqFt
SOLD DATE : 02/03/2023
Key Details
Sold Price $395,000
Property Type Multi-Family
Sub Type Multi-Family
Listing Status Sold
Purchase Type For Sale
Square Footage 1,179 sqft
Price per Sqft $335
Subdivision Table Mountain Heights
MLS Listing ID 6771954
Sold Date 02/03/23
Bedrooms 2
Full Baths 2
Half Baths 1
Condo Fees $255
HOA Fees $255/mo
HOA Y/N Yes
Abv Grd Liv Area 1,179
Originating Board recolorado
Year Built 1995
Annual Tax Amount $2,122
Tax Year 2021
Acres 0.02
Property Description
This is the perfect opportunity to own a maintenance free townhome in Golden at the base of North Table Mountain! Attached garage, fenced private patio and steps from trails and parks! The 2-story floorplan means no neighbors above or below you. The main level features connected living spaces - the west facing living room includes a gas fireplace, plus storage under the stairs. The dining room and kitchen are also open and adjacent to one another - dining room offers access to the patio, and a sleek wood breakfast bar. Lots of cabinet storage in the kitchen, as well as a pantry! Next to the attached garage, find a new washer/dryer set, more closet storage and updated HVAC mechanicals (furnace replaced in 2020, water heater replaced in 2015). Head upstairs and find vaulted ceilings and nice natural light - the Primary suite offers generous closet storage, ensuite full bath with dual vanity. The secondary bedroom is spacious, and the additional full bath is easily accessible. Professionally cleaned, quick closing/possession is possible. Easy access to downtown Golden, Fairmount ditch trail and that leads to Long Lake Park, Brunn Reservoir and the West Arvada Dog Park. Prime location nestled in the heart of the front range's playground. In addition to the garage, reserved parking space right across from front door plus an exterior storage closet. Don't miss it!
Location
State CO
County Jefferson
Zoning P-D
Interior
Interior Features Butcher Counters, Ceiling Fan(s), Eat-in Kitchen, Laminate Counters, Pantry, Primary Suite, Smoke Free, Vaulted Ceiling(s)
Heating Forced Air, Natural Gas
Cooling Central Air
Flooring Carpet, Linoleum
Fireplaces Number 1
Fireplaces Type Gas Log, Living Room
Fireplace Y
Appliance Dishwasher, Disposal, Dryer, Gas Water Heater, Microwave, Oven, Refrigerator, Washer
Laundry In Unit
Exterior
Exterior Feature Private Yard
Parking Features Dry Walled, Insulated Garage
Garage Spaces 1.0
View Mountain(s)
Roof Type Composition
Total Parking Spaces 2
Garage Yes
Building
Lot Description Cul-De-Sac, Open Space
Sewer Public Sewer
Water Public
Level or Stories Two
Structure Type Cedar, Frame
Schools
Elementary Schools Mitchell
Middle Schools Bell
High Schools Golden
School District Jefferson County R-1
Others
Senior Community No
Ownership Individual
Acceptable Financing Cash, Conventional, FHA, VA Loan
Listing Terms Cash, Conventional, FHA, VA Loan
Special Listing Condition None
Read Less Info
Want to know what your home might be worth? Contact us for a FREE valuation!

Our team is ready to help you sell your home for the highest possible price ASAP

© 2025 METROLIST, INC., DBA RECOLORADO® – All Rights Reserved
6455 S. Yosemite St., Suite 500 Greenwood Village, CO 80111 USA
Bought with Berkshire Hathaway HomeServices Colorado Real Estate, LLC
"My job is to find and attract mastery-based agents to the office, protect the culture, and make sure everyone is happy! "







