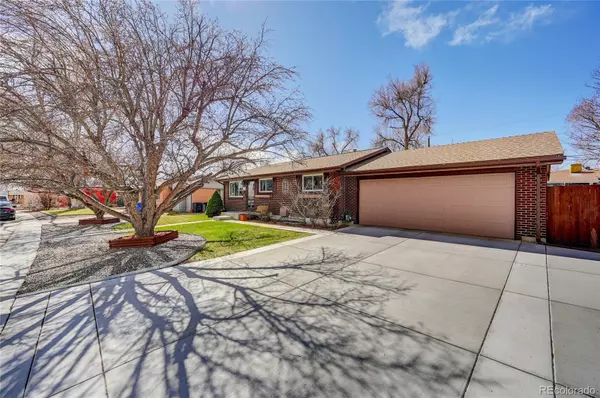$642,800
$650,000
1.1%For more information regarding the value of a property, please contact us for a free consultation.
3 Beds
3 Baths
2,486 SqFt
SOLD DATE : 04/25/2022
Key Details
Sold Price $642,800
Property Type Single Family Home
Sub Type Single Family Residence
Listing Status Sold
Purchase Type For Sale
Square Footage 2,486 sqft
Price per Sqft $258
Subdivision Northridge
MLS Listing ID 2484065
Sold Date 04/25/22
Bedrooms 3
Full Baths 2
Half Baths 1
HOA Y/N No
Abv Grd Liv Area 1,533
Originating Board recolorado
Year Built 1962
Annual Tax Amount $2,468
Tax Year 2021
Acres 0.18
Property Description
Pristine brick ranch home with landscaped yard and new driveway. Two beautiful trees line the sidewalk up to your front door. Hardwood floors welcome you into the living room. Big open kitchen with a breakfast bar, pantry and two skylights. Amazing 494 square foot rec room off of the kitchen. Rec room has a beautiful bay window with 4 additional windows, bringing in tons of natural light! Large primary suite with sitting area, two closets and window seat plus direct access to half bath. Additional bedroom/office upstairs with glass door. Full bathroom with a jetted tub finishes off the main level. Lower level has a big bedroom with huge closet and direct access to a full bathroom. Game room area with space for a home gym or office. Furnace and A/C only 2 years old. Backyard with private new gazebo perfect for those summer evenings. Two sheds plus a large oversized 2 car garage. Fully fenced yard with a sprinkler system. This home is a must see!
Location
State CO
County Adams
Rooms
Basement Finished
Main Level Bedrooms 2
Interior
Interior Features Ceiling Fan(s), Jet Action Tub, Kitchen Island, Open Floorplan, Pantry, Primary Suite
Heating Forced Air
Cooling Central Air
Flooring Carpet, Laminate, Wood
Fireplace N
Appliance Cooktop, Dishwasher, Disposal, Microwave, Range, Range Hood, Refrigerator
Exterior
Exterior Feature Private Yard
Garage Spaces 2.0
Fence Full
Roof Type Composition
Total Parking Spaces 2
Garage Yes
Building
Sewer Public Sewer
Water Public
Level or Stories One
Structure Type Brick, Frame
Schools
Elementary Schools Tennyson Knolls
Middle Schools Scott Carpenter
High Schools Westminster
School District Westminster Public Schools
Others
Senior Community No
Ownership Individual
Acceptable Financing Cash, Conventional, FHA, VA Loan
Listing Terms Cash, Conventional, FHA, VA Loan
Special Listing Condition None
Read Less Info
Want to know what your home might be worth? Contact us for a FREE valuation!

Our team is ready to help you sell your home for the highest possible price ASAP

© 2025 METROLIST, INC., DBA RECOLORADO® – All Rights Reserved
6455 S. Yosemite St., Suite 500 Greenwood Village, CO 80111 USA
Bought with Keller Williams Realty Urban Elite
"My job is to find and attract mastery-based agents to the office, protect the culture, and make sure everyone is happy! "







