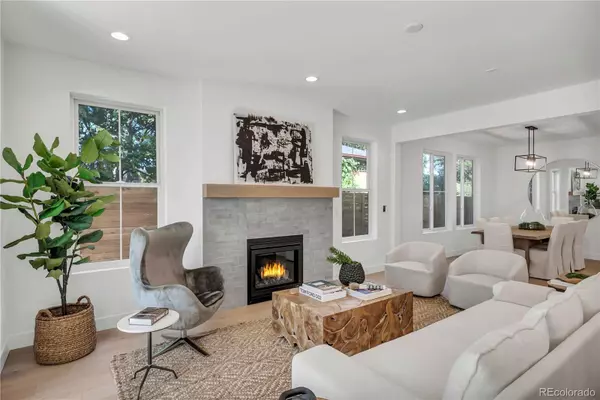$1,720,000
$1,745,000
1.4%For more information regarding the value of a property, please contact us for a free consultation.
5 Beds
5 Baths
3,618 SqFt
SOLD DATE : 12/29/2022
Key Details
Sold Price $1,720,000
Property Type Single Family Home
Sub Type Single Family Residence
Listing Status Sold
Purchase Type For Sale
Square Footage 3,618 sqft
Price per Sqft $475
Subdivision Berkeley
MLS Listing ID 6985860
Sold Date 12/29/22
Style Traditional
Bedrooms 5
Full Baths 5
HOA Y/N No
Abv Grd Liv Area 2,624
Originating Board recolorado
Year Built 2022
Annual Tax Amount $2,001
Tax Year 2020
Acres 0.11
Property Description
DON'T MISS OUT ON THIS NEWLY COMPLETED HOME! Located just blocks from Rocky Mountain Lake Park, Berkeley Lake Park, and Tennyson Street, this unique opportunity to buy a brand-new home with Thomas James Homes! Professionally designed, hand crafted to fit your needs, and available now. This five-bedroom, five-bath modern farmhouse home presents crisp white board and batten siding with mullioned windows and a covered front porch with metal roof. The first floor offers a guest bedroom with full bath, pocket office, formal dining, and a gorgeous great room with gas fireplace. The gourmet kitchen features Thermador appliances including a gas range, large island with quartz countertops, white shaker cabinets, walk in pantry and nook for everyday dining. Stackable sliding doors welcome you out onto the covered patio, complete with speaker prewiring. Additional first floor features include a mudroom with built-ins and access to the detached two car garage. Upstairs, discover a loft, two secondary bedrooms and baths, linen closet, and laundry room. Recharge in the grand suite, which boasts a spa-like bath with dual vanities, freestanding soaking tub, walk in shower with bench, and an oversized walk-in closet with direct access to the laundry room.
Location
State CO
County Denver
Zoning U-SU-C1
Rooms
Basement Finished
Main Level Bedrooms 1
Interior
Interior Features Five Piece Bath, High Ceilings, Kitchen Island, Open Floorplan, Pantry, Primary Suite, Quartz Counters, Smart Thermostat, Walk-In Closet(s)
Heating Forced Air, Natural Gas
Cooling Central Air
Flooring Carpet, Tile, Wood
Fireplaces Number 1
Fireplaces Type Gas, Living Room
Fireplace Y
Appliance Dishwasher, Disposal, Microwave, Range Hood, Refrigerator, Self Cleaning Oven, Tankless Water Heater
Laundry In Unit
Exterior
Exterior Feature Private Yard
Garage Spaces 2.0
Fence Full
Utilities Available Electricity Connected, Natural Gas Available, Natural Gas Connected
Roof Type Composition
Total Parking Spaces 2
Garage No
Building
Lot Description Level, Near Public Transit, Sprinklers In Front, Sprinklers In Rear
Sewer Community Sewer
Water Public
Level or Stories Two
Structure Type Cement Siding
Schools
Elementary Schools Centennial
Middle Schools Skinner
High Schools North
School District Denver 1
Others
Senior Community No
Ownership Builder
Acceptable Financing Cash, Conventional, Jumbo
Listing Terms Cash, Conventional, Jumbo
Special Listing Condition None
Read Less Info
Want to know what your home might be worth? Contact us for a FREE valuation!

Our team is ready to help you sell your home for the highest possible price ASAP

© 2025 METROLIST, INC., DBA RECOLORADO® – All Rights Reserved
6455 S. Yosemite St., Suite 500 Greenwood Village, CO 80111 USA
Bought with BRADFORD REAL ESTATE
"My job is to find and attract mastery-based agents to the office, protect the culture, and make sure everyone is happy! "







