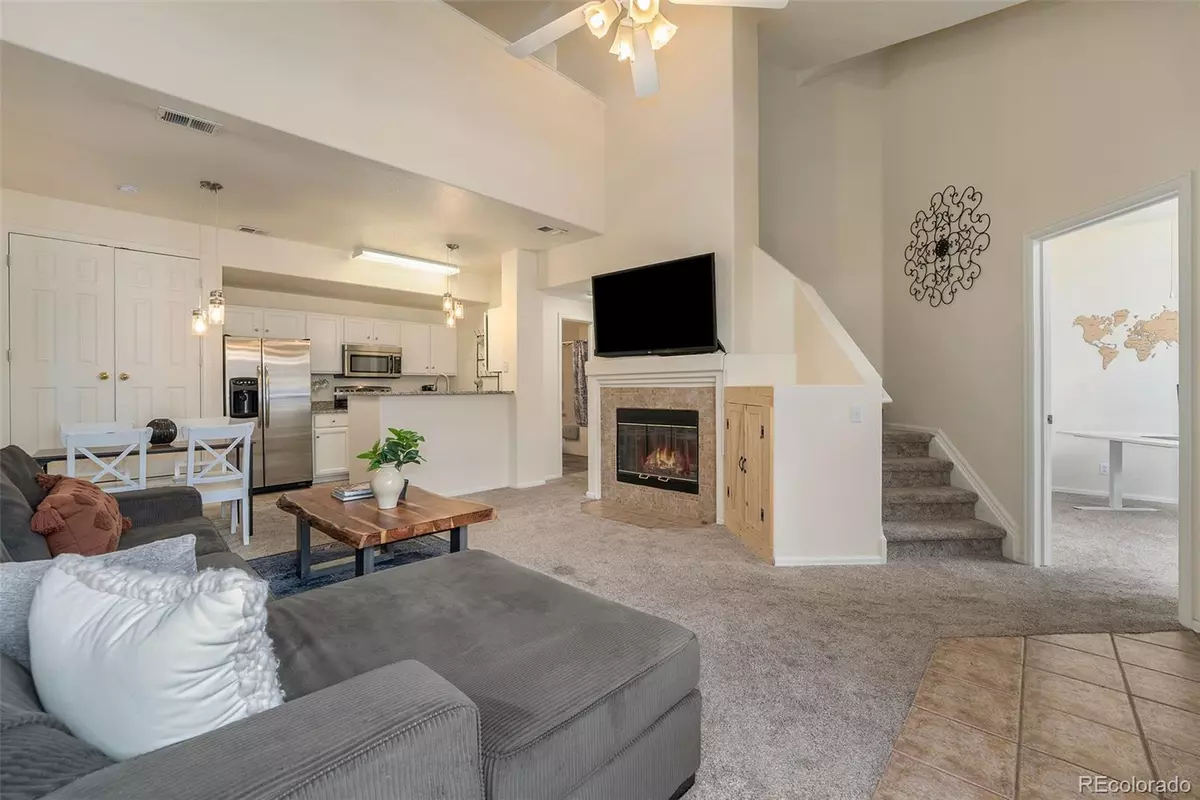$400,000
$425,000
5.9%For more information regarding the value of a property, please contact us for a free consultation.
3 Beds
2 Baths
1,385 SqFt
SOLD DATE : 12/05/2022
Key Details
Sold Price $400,000
Property Type Condo
Sub Type Condominium
Listing Status Sold
Purchase Type For Sale
Square Footage 1,385 sqft
Price per Sqft $288
Subdivision Colony At Marina Pointe Condos
MLS Listing ID 4186818
Sold Date 12/05/22
Style Contemporary
Bedrooms 3
Full Baths 2
Condo Fees $332
HOA Fees $332/mo
HOA Y/N Yes
Abv Grd Liv Area 1,385
Originating Board recolorado
Year Built 1996
Annual Tax Amount $2,180
Tax Year 2021
Property Description
* *PRICE IMPROVEMENT* * Welcome to this bright + updated 3 bed/2 bath condo in the quiet Colony at Marina Pointe Community. Step into the condo and enjoy the sun-drenched airiness offered by the vaulted ceilings and large east facing windows. Enjoy cooking in the updated kitchen and dining al fresco on the large patio while looking out at the mountains. This condo offers 1 dedicated primary suite + spacious loft upstairs, another semi-private large bedroom off the main floor bathroom + a 3rd bedroom (photo'd as an office). This condo was updated in 2020 and is the perfect starter home OR income opportunity for someone looking for a long term rental (month+ short term rentals allowed by the HOA). Enjoy the community amenities (clubhouse, pool, tennis, basketball & volleyball courts) or set out for an adventure at one of the many nearby parks: Chatfield State Park, Reservoir & Dog Park, Denver Botanic Gardens at Chatfield, and South Platte Park, to name a few. This property has been an INCOME PRODUCING PROPERTY since October 2021 and the Sellers are happy to share their income/expense/profit information with any interested parties. Are you ready to make this turnkey condo yours, with all furnishings included? Schedule your showing NOW!
Location
State CO
County Jefferson
Zoning Condominium
Rooms
Main Level Bedrooms 2
Interior
Interior Features Ceiling Fan(s), Granite Counters, High Ceilings, Open Floorplan, Primary Suite, Smoke Free, Vaulted Ceiling(s), Walk-In Closet(s)
Heating Forced Air, Natural Gas
Cooling Air Conditioning-Room, Central Air
Flooring Carpet, Laminate
Fireplaces Number 1
Fireplaces Type Gas, Living Room
Fireplace Y
Appliance Convection Oven, Dishwasher, Disposal, Dryer, Microwave, Refrigerator, Washer
Laundry In Unit, Laundry Closet
Exterior
Exterior Feature Balcony, Rain Gutters
Parking Features Asphalt
Garage Spaces 1.0
Pool Outdoor Pool
Utilities Available Cable Available, Electricity Connected, Natural Gas Connected, Phone Available
View Mountain(s)
Roof Type Composition
Total Parking Spaces 1
Garage No
Building
Sewer Public Sewer
Water Public
Level or Stories Two
Structure Type Frame, Wood Siding
Schools
Elementary Schools Columbine Hills
Middle Schools Ken Caryl
High Schools Columbine
School District Jefferson County R-1
Others
Senior Community No
Ownership Individual
Acceptable Financing 1031 Exchange, Cash, Conventional, FHA
Listing Terms 1031 Exchange, Cash, Conventional, FHA
Special Listing Condition None
Pets Allowed Cats OK, Dogs OK
Read Less Info
Want to know what your home might be worth? Contact us for a FREE valuation!

Our team is ready to help you sell your home for the highest possible price ASAP

© 2024 METROLIST, INC., DBA RECOLORADO® – All Rights Reserved
6455 S. Yosemite St., Suite 500 Greenwood Village, CO 80111 USA
Bought with Redfin Corporation
"My job is to find and attract mastery-based agents to the office, protect the culture, and make sure everyone is happy! "







