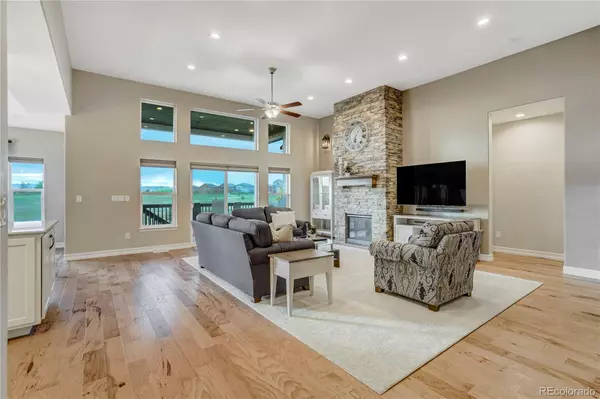$850,000
$869,999
2.3%For more information regarding the value of a property, please contact us for a free consultation.
5 Beds
5 Baths
5,028 SqFt
SOLD DATE : 12/07/2022
Key Details
Sold Price $850,000
Property Type Single Family Home
Sub Type Single Family Residence
Listing Status Sold
Purchase Type For Sale
Square Footage 5,028 sqft
Price per Sqft $169
Subdivision Windingwalk At Meridian Ranch
MLS Listing ID 5626390
Sold Date 12/07/22
Bedrooms 5
Full Baths 4
Half Baths 1
Condo Fees $95
HOA Fees $7/ann
HOA Y/N Yes
Abv Grd Liv Area 2,577
Originating Board recolorado
Year Built 2020
Annual Tax Amount $3,772
Tax Year 2021
Acres 0.25
Property Description
This home has it all! The stucco and stacked stone give this immaculate 5157 sq ft home a luxury look! Sitting in the back of the cul-de-sac with magnificent views of the golf course, mountain range and open space. The sunsets over the mountain range can be seen by sitting under the covered deck or at the built-in gas fire pit! The back yard has stamped concrete and a gate that opens up the trails behind the home that lead to the Driving Range or the Rec center! As you enter you are greeted by a gorgeous chandelier, wood flooring, and a wide-open floorplan that has beautiful hand trowel walls throughout! On the main level you will find two bedrooms towards the front of the home with a shared Jack and Jill bathroom. The great room features a floor to ceiling stacked stone gas fireplace, huge windows that bring in the natural light, smart lighting, and home surround sound with the Leviton system. The wide-open large kitchen is a cook's dream! It has a vented hood for cooking, Gas rage with slide in gas stove, convection microwave and another oven for that holiday cooking frenzy! The kitchen has a large single bowl farm sink, upgraded Benton soft close cabinets with under cabinet lights, and a sleek backsplash to complete the elegant look! Around the corner from the great room is the master bedroom with a spacious 5-piece master bath! The master bath has a jetted soaker tub for those long days, a separate shower, quartz countertops, upgraded cabinets with hardware and comfort height toilet. The master closet has custom shelving and storage and connects to the laundry room for easy access! An office, a mud room, half bath is also on the main level! Downstairs has a large rec room with surround sound setup for movie nights, a huge wet bar with a dishwasher and sink. A jr master suite in the basement with 2 vanities and a large walk-in closet! Another large bedroom and bathroom in the basement. This home also comes with Solar panels! Over 150K in Upgrades!Don't miss out!
Location
State CO
County El Paso
Zoning PUD
Rooms
Basement Finished, Full, Sump Pump
Main Level Bedrooms 4
Interior
Interior Features Ceiling Fan(s), Five Piece Bath, Pantry, Smart Lights, Smart Thermostat, Walk-In Closet(s)
Heating Forced Air, Natural Gas, Solar
Cooling Central Air
Flooring Carpet, Tile, Wood
Fireplaces Number 1
Fireplaces Type Gas, Living Room
Fireplace Y
Appliance Dishwasher, Disposal, Humidifier, Microwave, Oven, Refrigerator, Self Cleaning Oven, Smart Appliances, Sump Pump
Exterior
Exterior Feature Fire Pit
Garage Spaces 4.0
Fence Partial
Utilities Available Electricity Connected, Natural Gas Available
Roof Type Composition
Total Parking Spaces 4
Garage Yes
Building
Lot Description Cul-De-Sac, Landscaped, On Golf Course, Sprinklers In Front
Sewer Public Sewer
Water Public
Level or Stories One
Structure Type Frame, Stone, Stucco
Schools
Elementary Schools Woodmen Hills
Middle Schools Falcon
High Schools Falcon
School District District 49
Others
Senior Community No
Ownership Individual
Acceptable Financing Cash, Conventional, VA Loan
Listing Terms Cash, Conventional, VA Loan
Special Listing Condition None
Read Less Info
Want to know what your home might be worth? Contact us for a FREE valuation!

Our team is ready to help you sell your home for the highest possible price ASAP

© 2025 METROLIST, INC., DBA RECOLORADO® – All Rights Reserved
6455 S. Yosemite St., Suite 500 Greenwood Village, CO 80111 USA
Bought with Realty Wiz
"My job is to find and attract mastery-based agents to the office, protect the culture, and make sure everyone is happy! "







