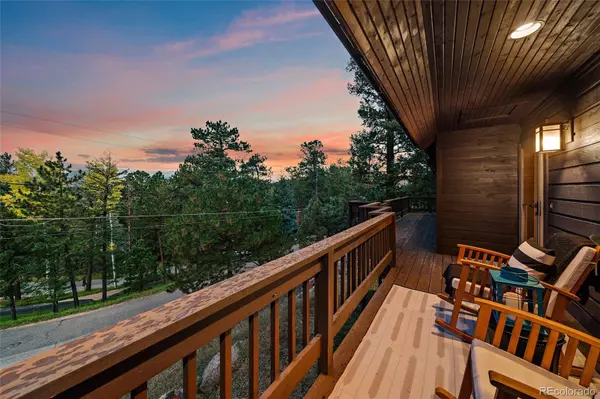$850,000
$899,900
5.5%For more information regarding the value of a property, please contact us for a free consultation.
3 Beds
3 Baths
2,118 SqFt
SOLD DATE : 11/23/2022
Key Details
Sold Price $850,000
Property Type Single Family Home
Sub Type Single Family Residence
Listing Status Sold
Purchase Type For Sale
Square Footage 2,118 sqft
Price per Sqft $401
Subdivision Independence Heights
MLS Listing ID 4999653
Sold Date 11/23/22
Bedrooms 3
Full Baths 3
HOA Y/N No
Abv Grd Liv Area 1,526
Originating Board recolorado
Year Built 1994
Annual Tax Amount $4,140
Tax Year 2021
Acres 0.45
Property Description
Outdoor living at its absolute finest! Conveniently located just minutes to Downtown Evergreen's shops, restaurants and bars, trail heads, bike paths, creekside parks, and Evergreen Lake- 4640 Hilltop Rd. epitomizes the essence of a true outdoor Colorado lifestyle! Flawlessly built to showcase an ideal combination of location, setting, and breathtaking mountain views! With a HALF ACRE LOT and peacefully nestled into the mountainside of natures most authentic landscaping, the enchanting outdoor space is completely surrounded by magnificent outcroppings, towering pine trees, and cherished wildlife. Upon entering the home, you will be greeted with gleaming hardwood floors, a remarkable remodeled kitchen with high end Bosch stainless steel appliances and gas range, slab granite countertops, and breakfast bar, a spacious dining room that is wide open to the great room, and a luxurious 3rd floor master suite with endless views of the mountains, an attached master bathroom and an oversized walk in closet! A recently installed brand new HVAC system and duct work with a new furnace and new central A/C! New H20 heater! New Washer and Dryer! New roof! New outdoor patio! And so much more! THIS IS IT!
Location
State CO
County Jefferson
Zoning MR-1
Rooms
Basement Exterior Entry, Finished, Walk-Out Access
Main Level Bedrooms 1
Interior
Interior Features Audio/Video Controls, Ceiling Fan(s), Granite Counters, Primary Suite
Heating Forced Air, Natural Gas
Cooling Central Air
Flooring Carpet, Tile, Wood
Fireplace N
Appliance Bar Fridge, Dishwasher, Disposal, Gas Water Heater, Microwave, Oven, Refrigerator
Exterior
Exterior Feature Spa/Hot Tub
Parking Features Asphalt, Concrete, Exterior Access Door
Garage Spaces 2.0
Utilities Available Cable Available, Electricity Connected, Internet Access (Wired), Natural Gas Connected
Roof Type Composition
Total Parking Spaces 2
Garage Yes
Building
Lot Description Foothills, Mountainous, Rock Outcropping
Foundation Slab
Sewer Public Sewer
Water Public
Level or Stories Three Or More
Structure Type Frame, Wood Siding
Schools
Elementary Schools Wilmot
Middle Schools Evergreen
High Schools Evergreen
School District Jefferson County R-1
Others
Senior Community No
Ownership Individual
Acceptable Financing Cash, Conventional, FHA, Jumbo, VA Loan
Listing Terms Cash, Conventional, FHA, Jumbo, VA Loan
Special Listing Condition None
Read Less Info
Want to know what your home might be worth? Contact us for a FREE valuation!

Our team is ready to help you sell your home for the highest possible price ASAP

© 2024 METROLIST, INC., DBA RECOLORADO® – All Rights Reserved
6455 S. Yosemite St., Suite 500 Greenwood Village, CO 80111 USA
Bought with Keller Williams Foothills Realty
"My job is to find and attract mastery-based agents to the office, protect the culture, and make sure everyone is happy! "







