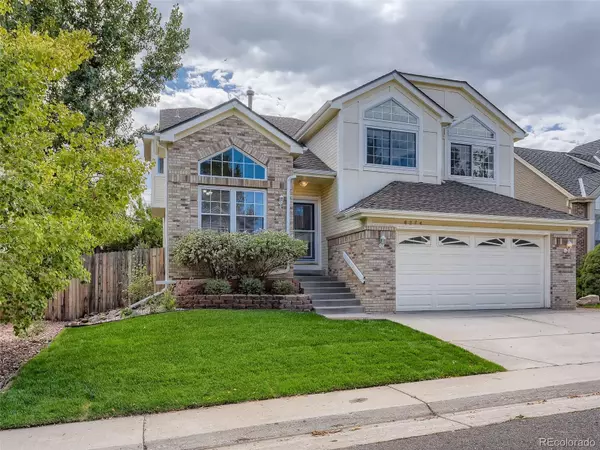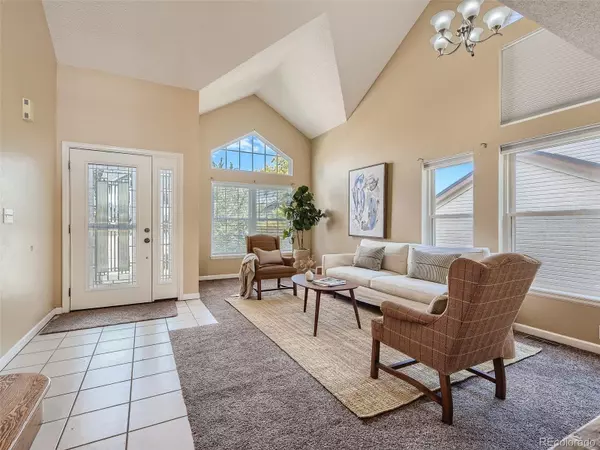$637,000
$639,500
0.4%For more information regarding the value of a property, please contact us for a free consultation.
3 Beds
3 Baths
1,720 SqFt
SOLD DATE : 11/23/2022
Key Details
Sold Price $637,000
Property Type Single Family Home
Sub Type Single Family Residence
Listing Status Sold
Purchase Type For Sale
Square Footage 1,720 sqft
Price per Sqft $370
Subdivision Kensington Ridge
MLS Listing ID 7479386
Sold Date 11/23/22
Style Contemporary
Bedrooms 3
Full Baths 2
Half Baths 1
Condo Fees $165
HOA Fees $55/qua
HOA Y/N Yes
Abv Grd Liv Area 1,720
Originating Board recolorado
Year Built 1987
Annual Tax Amount $3,131
Tax Year 2021
Acres 0.14
Property Description
Welcome to this beautiful Littleton home, conveniently located near Broadway, County Line, C-470, for quick access to the metro area, great shops and restaurants, and the foothills! This well kept home has a great floor plan with multiple living areas, a large, open kitchen, and incredible natural light throughout, with vaulted ceilings and high windows. Newer carpet, rich hardwoods, and brand new landscaping in the front and back make this home ready to move right in. The expansive primary suite has great southern light, a huge 5-piece bath and walk-in closet, and is removed just enough from the other bedrooms. 2 more upper level bedrooms feature built-in shelving and share another full bath. The main level has a great room as you enter with a perfect setup for formal living and dining. Just behind that is the kitchen, with its own dining space and walk-out to the back deck. The deck has a great pergola covering to let in just the right amount of light, yet provide great shade as you look over the back yard and garden areas. The lower level family room features a fireplace, vaulted ceilings, and floor to ceiling windows. The laundry and powder room complete this level and lead down to a large basement, which already has carpeting in half of it, making for a great gym, office, or additional bed space. Lots of storage room in the unfinished portion as well. Newer windows and a paid-for solar system that covers the majority of your electric bill! Don't miss out on this great home in a great neighborhood!
Location
State CO
County Arapahoe
Rooms
Basement Bath/Stubbed, Partial
Interior
Interior Features Breakfast Nook, Ceiling Fan(s), Eat-in Kitchen, Five Piece Bath, High Ceilings, Kitchen Island, Open Floorplan, Primary Suite, Walk-In Closet(s)
Heating Forced Air
Cooling Central Air
Flooring Carpet, Tile, Wood
Fireplaces Number 1
Fireplaces Type Family Room, Gas Log
Fireplace Y
Appliance Dishwasher, Disposal, Dryer, Gas Water Heater, Microwave, Range, Refrigerator, Washer
Laundry In Unit
Exterior
Exterior Feature Garden, Private Yard
Garage Spaces 2.0
Fence Partial
Roof Type Composition
Total Parking Spaces 2
Garage Yes
Building
Lot Description Level
Sewer Public Sewer
Water Public
Level or Stories Three Or More
Structure Type Frame
Schools
Elementary Schools Hopkins
Middle Schools Powell
High Schools Heritage
School District Littleton 6
Others
Senior Community No
Ownership Individual
Acceptable Financing Cash, Conventional, FHA, VA Loan
Listing Terms Cash, Conventional, FHA, VA Loan
Special Listing Condition None
Read Less Info
Want to know what your home might be worth? Contact us for a FREE valuation!

Our team is ready to help you sell your home for the highest possible price ASAP

© 2025 METROLIST, INC., DBA RECOLORADO® – All Rights Reserved
6455 S. Yosemite St., Suite 500 Greenwood Village, CO 80111 USA
Bought with Signature Real Estate Corp.
"My job is to find and attract mastery-based agents to the office, protect the culture, and make sure everyone is happy! "







