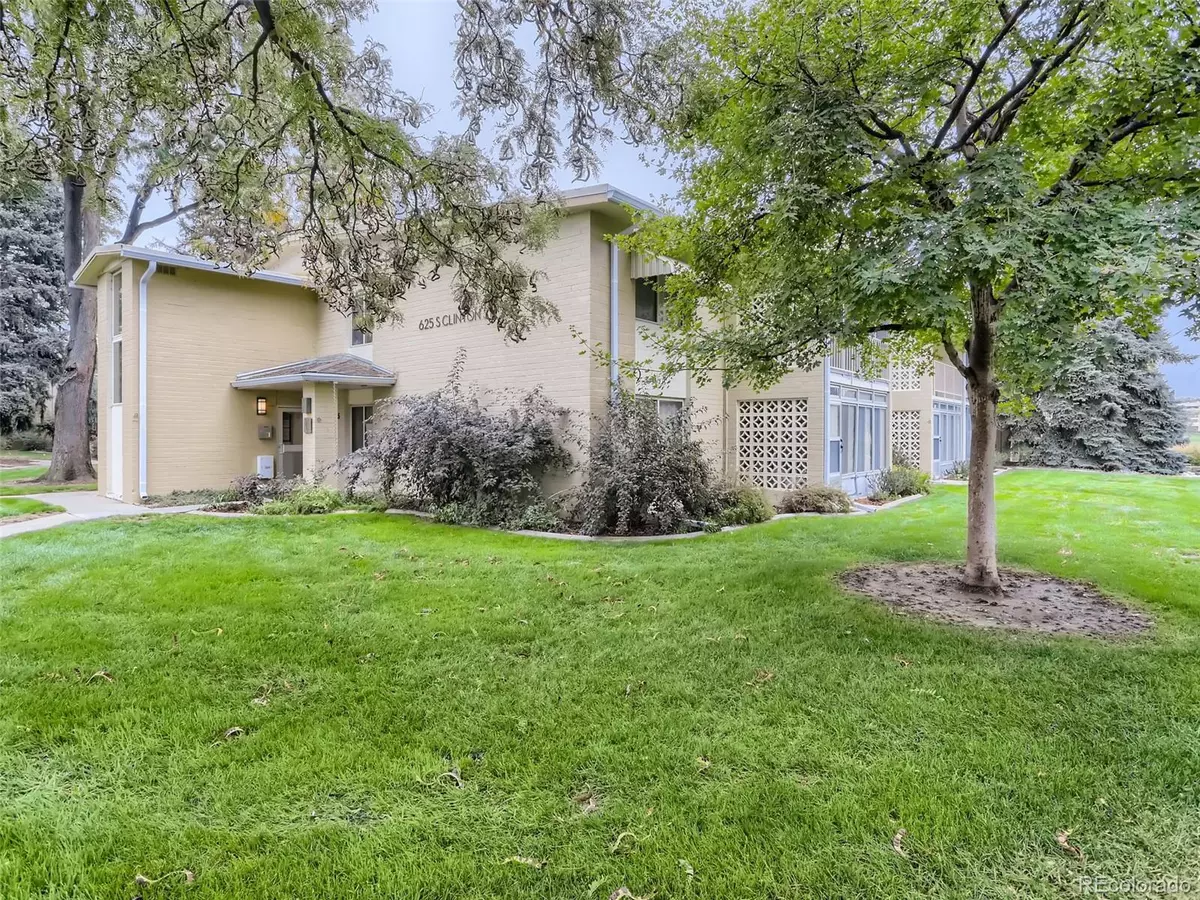$165,000
$170,000
2.9%For more information regarding the value of a property, please contact us for a free consultation.
1 Bed
1 Bath
712 SqFt
SOLD DATE : 10/13/2022
Key Details
Sold Price $165,000
Property Type Multi-Family
Sub Type Multi-Family
Listing Status Sold
Purchase Type For Sale
Square Footage 712 sqft
Price per Sqft $231
Subdivision Windsor Gardens
MLS Listing ID 2631485
Sold Date 10/13/22
Bedrooms 1
Full Baths 1
Condo Fees $426
HOA Fees $426/mo
HOA Y/N Yes
Abv Grd Liv Area 712
Originating Board recolorado
Year Built 1962
Annual Tax Amount $690
Tax Year 2021
Property Description
Great one bedroom unit in Windsor Gardens a thriving 55+ community located near Lowry. This cute unit has new carpet and rare tongue and groove wood ceilings. Turn up the heat (included with HOA) and cozy up in the living room which opens onto an enclosed lanai which overlooks the golf course. Enjoy the great little built in eating/work area between the kitchen and living room. The bedroom is spacious and has ample closet space. Not only are all the resident buildings secure but Windsor Gardens has 24/7 Community Response Officers who provide security and EMT services to the residents, patrol the community and respond to emergencies. Property taxes are included with the HOA which has the following amenities: indoor/outdoor pools, saunas, hot tub, fitness center, auditorium, billiards parlor, library, wood-working shop, lapidary shop, art room, sewing room, garden areas, nature preserve, walking paths and an activities staff with three full-time employees. Buyer will provide $2500 credit at closing for new lanai sliding door.
Location
State CO
County Denver
Zoning O-1
Rooms
Main Level Bedrooms 1
Interior
Interior Features Eat-in Kitchen, Laminate Counters, No Stairs, Pantry, Smoke Free, T&G Ceilings
Heating Baseboard, Hot Water
Cooling Air Conditioning-Room
Flooring Carpet, Tile
Fireplace N
Appliance Oven, Range, Refrigerator
Laundry Common Area
Exterior
Garage Spaces 1.0
Utilities Available Electricity Connected
View Golf Course
Roof Type Composition
Total Parking Spaces 1
Garage No
Building
Foundation Slab
Sewer Public Sewer
Water Public
Level or Stories Two
Structure Type Block, Concrete
Schools
Elementary Schools Place
Middle Schools Place
High Schools George Washington
School District Denver 1
Others
Senior Community Yes
Ownership Individual
Acceptable Financing Cash, Conventional, FHA, VA Loan
Listing Terms Cash, Conventional, FHA, VA Loan
Special Listing Condition None
Pets Allowed Cats OK, Dogs OK, Number Limit
Read Less Info
Want to know what your home might be worth? Contact us for a FREE valuation!

Our team is ready to help you sell your home for the highest possible price ASAP

© 2024 METROLIST, INC., DBA RECOLORADO® – All Rights Reserved
6455 S. Yosemite St., Suite 500 Greenwood Village, CO 80111 USA
Bought with Brokers Guild Real Estate
"My job is to find and attract mastery-based agents to the office, protect the culture, and make sure everyone is happy! "







