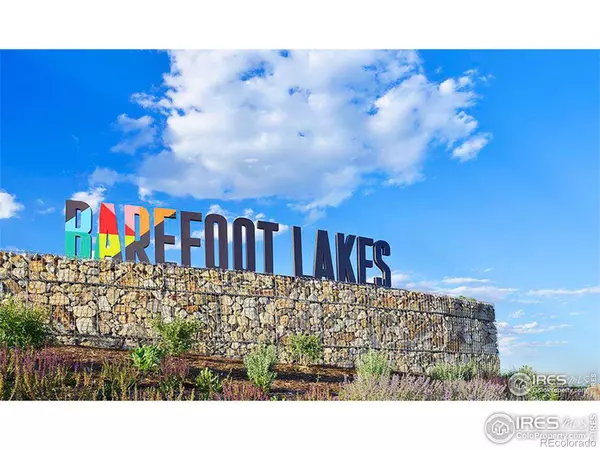$603,595
$599,000
0.8%For more information regarding the value of a property, please contact us for a free consultation.
3 Beds
3 Baths
1,960 SqFt
SOLD DATE : 11/15/2022
Key Details
Sold Price $603,595
Property Type Single Family Home
Sub Type Single Family Residence
Listing Status Sold
Purchase Type For Sale
Square Footage 1,960 sqft
Price per Sqft $307
Subdivision Barefoot Lakes
MLS Listing ID IR974456
Sold Date 11/15/22
Style Contemporary
Bedrooms 3
Full Baths 2
Half Baths 1
Condo Fees $90
HOA Fees $90/mo
HOA Y/N Yes
Abv Grd Liv Area 1,960
Originating Board recolorado
Year Built 2018
Annual Tax Amount $5,595
Tax Year 2021
Acres 0.16
Property Description
LOOKING FOR A NEIGHBORHOOD WITH A LAKE? You will find everything you've been looking for at Barefoot Lakes! Miles of trails surrounding 100 acres of lakes, plus The Cove which features a rec center, pools, splash pad, and a fitness center. This neighborhood has it all! Gorgeous 2-story home with open floor plan that features a main floor office, gas fireplace, upgraded stainless Whirlpool appliances with double oven, breakfast bar with bar stools included! Large owner's suite boasts tray ceilings, walk-in closet & 5-piece bath with Brondell bidet seat. Covered patio that features a Coolaroo solar powered shade, gas BBQ grill, propane fire-pit and water fountain. Landscaped area along back fence with cedar mulch and over 50 shrubs and flowers with drip irrigation. Lawn sprinklers and drip irrigation controlled by Rain Bird with WiFi and app. Full unfinished basement with 9-foot ceilings. Oversized 3-car garage. Lake views right out the front door. Enjoy fishing, paddle board or kayaking
Location
State CO
County Weld
Zoning res
Rooms
Basement Full, Unfinished
Interior
Interior Features Eat-in Kitchen, Five Piece Bath, Kitchen Island, Walk-In Closet(s)
Heating Forced Air
Cooling Central Air
Flooring Tile
Fireplaces Type Gas, Great Room
Fireplace N
Appliance Dishwasher, Disposal, Double Oven, Dryer, Microwave, Oven, Refrigerator, Washer
Exterior
Exterior Feature Gas Grill
Garage Spaces 3.0
Fence Fenced
Utilities Available Electricity Available, Natural Gas Available
Roof Type Composition
Total Parking Spaces 3
Garage Yes
Building
Lot Description Sprinklers In Front
Sewer Public Sewer
Water Public
Level or Stories Two
Structure Type Wood Frame
Schools
Elementary Schools Mead
Middle Schools Mead
High Schools Mead
School District St. Vrain Valley Re-1J
Others
Ownership Individual
Acceptable Financing Cash, Conventional, FHA, VA Loan
Listing Terms Cash, Conventional, FHA, VA Loan
Read Less Info
Want to know what your home might be worth? Contact us for a FREE valuation!

Our team is ready to help you sell your home for the highest possible price ASAP

© 2025 METROLIST, INC., DBA RECOLORADO® – All Rights Reserved
6455 S. Yosemite St., Suite 500 Greenwood Village, CO 80111 USA
Bought with RE/MAX Alliance-FTC South
"My job is to find and attract mastery-based agents to the office, protect the culture, and make sure everyone is happy! "







