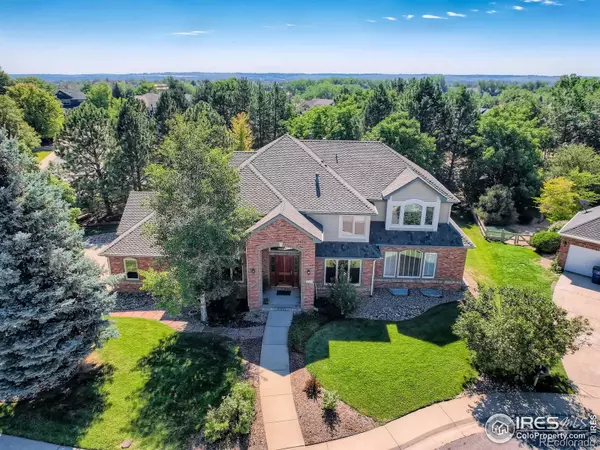$1,375,000
$1,450,000
5.2%For more information regarding the value of a property, please contact us for a free consultation.
4 Beds
5 Baths
4,113 SqFt
SOLD DATE : 11/04/2022
Key Details
Sold Price $1,375,000
Property Type Single Family Home
Sub Type Single Family Residence
Listing Status Sold
Purchase Type For Sale
Square Footage 4,113 sqft
Price per Sqft $334
Subdivision Indian Peaks
MLS Listing ID IR973821
Sold Date 11/04/22
Style Contemporary
Bedrooms 4
Full Baths 2
Half Baths 1
Three Quarter Bath 2
Condo Fees $361
HOA Fees $120/qua
HOA Y/N Yes
Abv Grd Liv Area 4,013
Originating Board recolorado
Year Built 1995
Annual Tax Amount $5,747
Tax Year 2021
Acres 0.43
Property Description
Large Custom Home in this sought-after Indian Peaks golf course community. This stunning home with over 6,000 Square Feet features over 4000 finished sqaure feet on the main and upper level, plus a 2000 square foot basement with a spacious fifth 3/4 bath and additional counter sink area with cabinets. A private large 18,763 S.F. lot features mature landscaping, new concrete pad and irrigation. The main floor features stunning cherry wood floors and cabinetry throughout the kitchen, study and spacious main floor family room and fireplace. Upstairs you will find 4 bedrooms including a sanctuary in the spacious primary west facing suite with 5-piece bath, soaking tub, spacious walk-in closet, fireplace and private retreat with sink and counter. The additional bedrooms all include bathrooms and walk in closets. This is the first time this one owner property has been listed for sale. Indian Peaks is ideally located to restaurants breweries, recreation and more. Spacious basement provided for storage and the opportunity to create your perfect finished space of your dreams.
Location
State CO
County Boulder
Zoning RES
Rooms
Basement Full
Interior
Interior Features Eat-in Kitchen, Five Piece Bath, Jack & Jill Bathroom, Kitchen Island, Walk-In Closet(s)
Heating Forced Air
Cooling Ceiling Fan(s), Central Air
Flooring Tile, Wood
Fireplaces Type Family Room, Gas, Primary Bedroom
Fireplace N
Appliance Bar Fridge, Dishwasher, Disposal, Double Oven, Down Draft, Dryer, Microwave, Oven, Refrigerator, Self Cleaning Oven, Washer
Laundry In Unit
Exterior
Garage Spaces 3.0
Utilities Available Electricity Available, Natural Gas Available
Roof Type Composition
Total Parking Spaces 3
Garage Yes
Building
Lot Description Level, Sprinklers In Front
Water Public
Level or Stories Two
Structure Type Brick
Schools
Elementary Schools Ryan
Middle Schools Angevine
High Schools Centaurus
School District Boulder Valley Re 2
Others
Ownership Individual
Acceptable Financing Cash, Conventional, FHA, VA Loan
Listing Terms Cash, Conventional, FHA, VA Loan
Read Less Info
Want to know what your home might be worth? Contact us for a FREE valuation!

Our team is ready to help you sell your home for the highest possible price ASAP

© 2024 METROLIST, INC., DBA RECOLORADO® – All Rights Reserved
6455 S. Yosemite St., Suite 500 Greenwood Village, CO 80111 USA
Bought with WK Real Estate
"My job is to find and attract mastery-based agents to the office, protect the culture, and make sure everyone is happy! "







