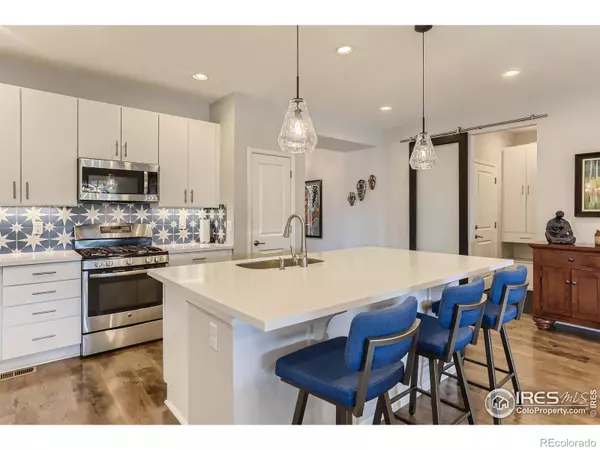$735,000
$740,000
0.7%For more information regarding the value of a property, please contact us for a free consultation.
3 Beds
4 Baths
2,691 SqFt
SOLD DATE : 10/14/2022
Key Details
Sold Price $735,000
Property Type Single Family Home
Sub Type Single Family Residence
Listing Status Sold
Purchase Type For Sale
Square Footage 2,691 sqft
Price per Sqft $273
Subdivision Shadow Grass Park
MLS Listing ID IR973510
Sold Date 10/14/22
Style Contemporary
Bedrooms 3
Half Baths 1
Three Quarter Bath 3
Condo Fees $50
HOA Fees $50/mo
HOA Y/N Yes
Abv Grd Liv Area 1,885
Originating Board recolorado
Year Built 2014
Annual Tax Amount $3,736
Tax Year 2021
Acres 0.11
Property Description
Updated and shows like a model home! This one is sure to please! Gorgeous, updated kitchen with SS appliances and custom tile backsplash. Also on the main level you'll find 2 primary suites + an office, custom mudroom w/barn door, laundry and powder room. In the newly finished basement, there is a 3rd bedroom, bath and rec room. You will LOVE everything about this home! Professionally designed backyard garden including ground cover, perennials, grasses and roses. A gardener's dream! This pristine lot backs to a pollinator garden, no direct houses behind! Access to walking/bike paths that take you to Union Res, Sandstone Park or into Niwot/Gunbarrel or Boulder! Inviting front porch plus fully fenced backyard and covered back porch for morning coffees and evening cocktails. This home beams of charm with quality finishes throughout!
Location
State CO
County Boulder
Zoning SFR
Rooms
Basement Partial, Sump Pump
Main Level Bedrooms 2
Interior
Interior Features Eat-in Kitchen, Kitchen Island, Open Floorplan, Pantry, Primary Suite, Walk-In Closet(s)
Heating Forced Air
Cooling Ceiling Fan(s), Central Air
Flooring Vinyl
Fireplaces Type Gas
Fireplace N
Appliance Dishwasher, Disposal, Microwave, Oven, Refrigerator
Laundry In Unit
Exterior
Garage Spaces 2.0
Fence Partial
Utilities Available Cable Available, Electricity Available, Natural Gas Available
Roof Type Composition
Total Parking Spaces 2
Garage Yes
Building
Lot Description Level
Sewer Public Sewer
Water Public
Level or Stories One
Structure Type Wood Frame
Schools
Elementary Schools Fall River
Middle Schools Trail Ridge
High Schools Skyline
School District St. Vrain Valley Re-1J
Others
Ownership Individual
Acceptable Financing Cash, Conventional
Listing Terms Cash, Conventional
Read Less Info
Want to know what your home might be worth? Contact us for a FREE valuation!

Our team is ready to help you sell your home for the highest possible price ASAP

© 2024 METROLIST, INC., DBA RECOLORADO® – All Rights Reserved
6455 S. Yosemite St., Suite 500 Greenwood Village, CO 80111 USA
Bought with Windmill Properties

"My job is to find and attract mastery-based agents to the office, protect the culture, and make sure everyone is happy! "







