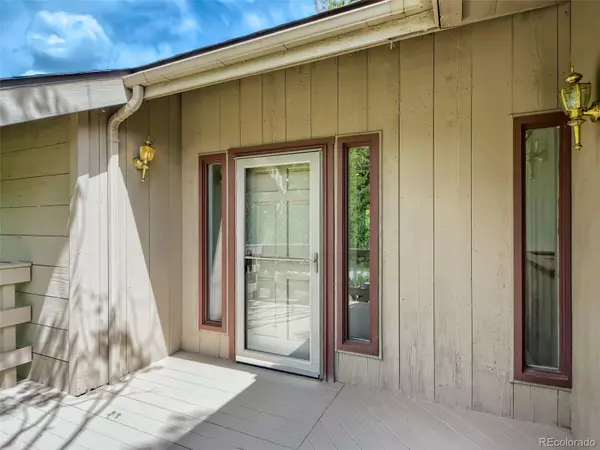$950,000
$925,000
2.7%For more information regarding the value of a property, please contact us for a free consultation.
3 Beds
3 Baths
3,375 SqFt
SOLD DATE : 09/09/2022
Key Details
Sold Price $950,000
Property Type Single Family Home
Sub Type Single Family Residence
Listing Status Sold
Purchase Type For Sale
Square Footage 3,375 sqft
Price per Sqft $281
Subdivision Evergreen West
MLS Listing ID 2157383
Sold Date 09/09/22
Style Mountain Contemporary
Bedrooms 3
Full Baths 2
Three Quarter Bath 1
HOA Y/N No
Abv Grd Liv Area 3,302
Originating Board recolorado
Year Built 1977
Annual Tax Amount $3,530
Tax Year 2021
Lot Size 1 Sqft
Acres 1.03
Property Description
A new opportunity for all. One buyer changes mind and the door opens! Classic Mountain Home with a beautiful meadow vista!. Start your mornings looking out at the beauty of nature surrounding your private pond. This 3 bedroom, 3 bath home is set up on the high point of the lot with a front wrapping elevated deck that give lovely western views. Backing to the forest lands, you will never have neighbors behind. Access is easy with only a soft grade to the driveway. As you enter the through front door you see the vaulted ceilings and the natural light that flows throughout. The updated kitchen has stainless appliances, custom cabinetry and stunning granite counter tops. A dual wood fireplace on the dining room and living room adds ambiance to any evening. The primary bedroom is spacious and the bathroom was also updated with dual sinks, heated floors, a large steam shower and tons of storage. The 2 additional bedrooms on the main level are spacious with large closets. Downstairs is a large family room with a center fireplace, wet bar and library nook. Your garage is an oversized 2 car garage. A new roof was put on in 2020. Opportunity to add your personal style touches and make this your own!... easy access to Evergreen, Bergen Park and I-70 yet feels miles away.
Location
State CO
County Clear Creek
Zoning MR-1
Rooms
Basement Daylight, Finished, Walk-Out Access
Interior
Interior Features Ceiling Fan(s), Granite Counters, High Ceilings, Open Floorplan, Primary Suite, Smoke Free, Vaulted Ceiling(s), Wet Bar
Heating Baseboard, Forced Air
Cooling None
Flooring Carpet, Wood
Fireplaces Number 2
Fireplaces Type Dining Room, Family Room, Free Standing, Living Room, Wood Burning
Fireplace Y
Appliance Cooktop, Dishwasher, Disposal, Dryer, Oven, Range Hood, Refrigerator, Self Cleaning Oven, Washer, Water Purifier, Water Softener
Exterior
Garage Spaces 2.0
Fence None
Utilities Available Cable Available, Electricity Connected, Natural Gas Available
Waterfront Description Pond
View Mountain(s), Valley
Roof Type Composition
Total Parking Spaces 2
Garage Yes
Building
Lot Description Meadow, Secluded, Sloped
Foundation Slab
Sewer Septic Tank
Level or Stories Two
Structure Type Frame, Stone
Schools
Elementary Schools King Murphy
Middle Schools Clear Creek
High Schools Clear Creek
School District Clear Creek Re-1
Others
Senior Community No
Ownership Individual
Acceptable Financing Cash, Conventional, FHA, Jumbo, VA Loan
Listing Terms Cash, Conventional, FHA, Jumbo, VA Loan
Special Listing Condition None
Read Less Info
Want to know what your home might be worth? Contact us for a FREE valuation!

Our team is ready to help you sell your home for the highest possible price ASAP

© 2025 METROLIST, INC., DBA RECOLORADO® – All Rights Reserved
6455 S. Yosemite St., Suite 500 Greenwood Village, CO 80111 USA
Bought with Berkshire Hathaway HomeServices Elevated Living RE
"My job is to find and attract mastery-based agents to the office, protect the culture, and make sure everyone is happy! "







