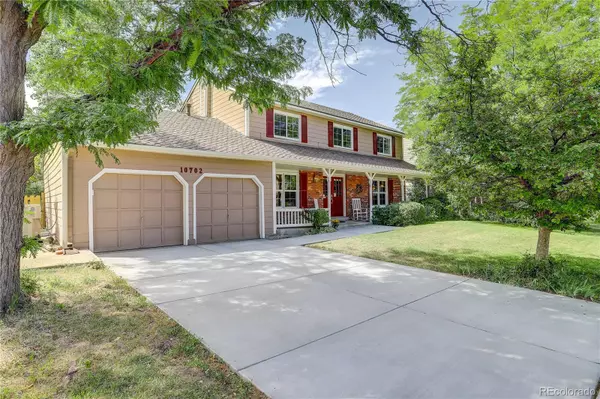$745,000
$748,000
0.4%For more information regarding the value of a property, please contact us for a free consultation.
4 Beds
4 Baths
3,337 SqFt
SOLD DATE : 09/02/2022
Key Details
Sold Price $745,000
Property Type Single Family Home
Sub Type Single Family Residence
Listing Status Sold
Purchase Type For Sale
Square Footage 3,337 sqft
Price per Sqft $223
Subdivision Ken Caryl Ranch Plains
MLS Listing ID 9145257
Sold Date 09/02/22
Style Traditional
Bedrooms 4
Full Baths 2
Half Baths 1
Three Quarter Bath 1
Condo Fees $60
HOA Fees $60/mo
HOA Y/N Yes
Abv Grd Liv Area 2,282
Originating Board recolorado
Year Built 1977
Annual Tax Amount $4,078
Tax Year 2021
Acres 0.22
Property Description
Classic 2 story home nestled in the heart of Ken Caryl Ranch. Capture Colorado outdoor living in a private fenced yard. Tastefully updated home with open floor plan perfect for daily living and entertaining alike. Updated kitchen with stainless steel appliances, granite countertops, and white cabinets. Living areas have beautiful hardwood floors and wood burning fireplace. Laundry on the main level and washer and dryer are included. Upper level boasts over sized primary suite with walk in closet plus three additional spacious bedrooms and full updated bathroom. Backyard is a gardener's delight with flagstone patio where you can watch the wildlife in your own backyard. Over-sized two car garage. Home has newer roof, HVAC, electrical and sump pump. New walkway and driveway are one year old. Neighborhood boasts swimming pools, multiple parks and playgrounds, tennis courts, and miles of trails for biking, hiking. Outstanding location near the foothills, Chatfield reservoir, shopping and access to C-470. Don't miss this opportunity!
Location
State CO
County Jefferson
Zoning P-D
Rooms
Basement Finished, Sump Pump
Interior
Interior Features Eat-in Kitchen, Granite Counters, Radon Mitigation System, Smoke Free
Heating Forced Air
Cooling Central Air
Flooring Carpet, Tile, Wood
Fireplaces Number 1
Fireplaces Type Family Room, Wood Burning
Equipment Air Purifier
Fireplace Y
Appliance Dishwasher, Disposal, Dryer, Electric Water Heater, Oven, Range, Range Hood, Refrigerator, Sump Pump, Washer
Exterior
Exterior Feature Private Yard
Parking Features Concrete, Lighted, Oversized, Storage
Garage Spaces 2.0
Fence Full
Utilities Available Cable Available, Electricity Connected, Natural Gas Connected
Roof Type Composition
Total Parking Spaces 2
Garage Yes
Building
Lot Description Landscaped, Level
Sewer Public Sewer
Water Public
Level or Stories Two
Structure Type Brick, Frame
Schools
Elementary Schools Shaffer
Middle Schools Falcon Bluffs
High Schools Chatfield
School District Jefferson County R-1
Others
Senior Community No
Ownership Individual
Acceptable Financing Cash, Conventional, FHA, VA Loan
Listing Terms Cash, Conventional, FHA, VA Loan
Special Listing Condition None
Read Less Info
Want to know what your home might be worth? Contact us for a FREE valuation!

Our team is ready to help you sell your home for the highest possible price ASAP

© 2024 METROLIST, INC., DBA RECOLORADO® – All Rights Reserved
6455 S. Yosemite St., Suite 500 Greenwood Village, CO 80111 USA
Bought with RE/MAX ALLIANCE
"My job is to find and attract mastery-based agents to the office, protect the culture, and make sure everyone is happy! "







