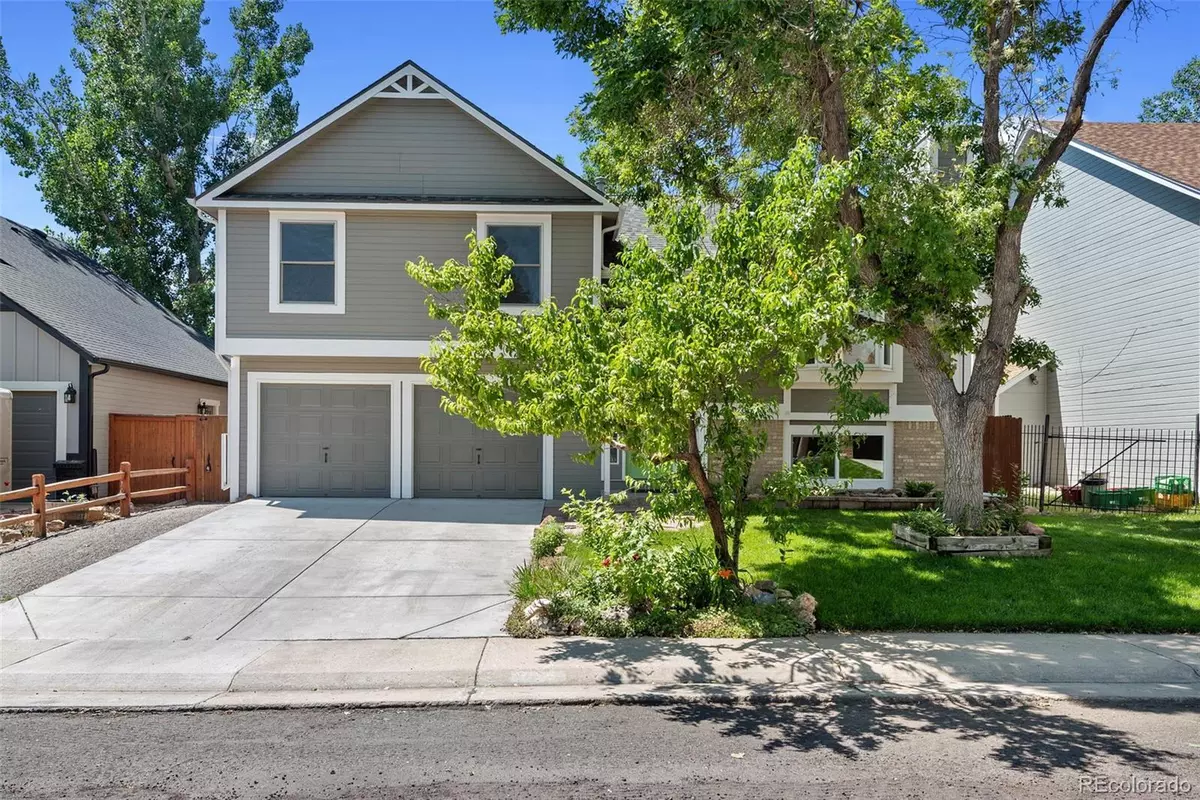$615,000
$575,000
7.0%For more information regarding the value of a property, please contact us for a free consultation.
3 Beds
3 Baths
1,992 SqFt
SOLD DATE : 08/10/2022
Key Details
Sold Price $615,000
Property Type Single Family Home
Sub Type Single Family Residence
Listing Status Sold
Purchase Type For Sale
Square Footage 1,992 sqft
Price per Sqft $308
Subdivision Westgold Meadows
MLS Listing ID 3725490
Sold Date 08/10/22
Style Contemporary
Bedrooms 3
Full Baths 3
HOA Y/N No
Abv Grd Liv Area 1,992
Originating Board recolorado
Year Built 1984
Annual Tax Amount $2,750
Tax Year 2021
Acres 0.11
Property Description
This beautiful 3 bed/3 bath home has it ALL! The vaulted ceilings create an airy sense of space while the beautiful bay window floods the home with natural light. Rustic/modern touches throughout the home invoke a warm Colorado-chic vibe. The inviting fireplace begs you to have a cup of tea while looking out the bay window at your beautiful front yard complete with brightly colored flowers and peach tree. The updated kitchen has a custom pantry/display cabinet and island for a totally unique space. The dining room overlooks the backyard oasis where there is plenty of space for entertaining. The two tier deck with outdoor lights is great for summer barbecuing and gatherings with friends/family. The oasis continues to lower level lawn where flagstone seating areas make a perfect spot for a fire pit to roast marshmallows and make s'mores. The backyard also contains a garden area, hideaway space for trash cans, shade trees, and thriving mint for summer mojitos. The serene sounds of trickling water from the pond can be heard throughout the backyard and upper deck. Get ready to enjoy your morning coffee on the deck while listing to the the soothing sounds of water and seeing blooming plant life all around. All three bedrooms and two full bathrooms are located on the upper level. The primary suite feels open and inviting with its vaulted ceilings and window overlooking bright flowers and green trees. The en-suite continues the with the Colorado-chic theme with custom live edge counters and modern black+white tile. The lower level has a full bathroom ready for your personal style to transform it. On this level you'll find plenty of space in the family room/play room/office/craft room or add a closet and convert to a second primary suite. The 2 car garage has extended workspace, including an unfinished room that the previous owners used as office space. The roof was replaced in 2018 and this home is ready for new owners to make many happy memories.
Location
State CO
County Jefferson
Zoning P-D
Rooms
Basement Daylight, Finished
Interior
Interior Features Butcher Counters, Ceiling Fan(s), Entrance Foyer, Five Piece Bath, High Ceilings, Kitchen Island, Open Floorplan, Pantry, Primary Suite, Vaulted Ceiling(s)
Heating Forced Air
Cooling Air Conditioning-Room, Other
Flooring Bamboo, Tile
Fireplaces Number 1
Fireplaces Type Living Room
Fireplace Y
Appliance Dishwasher, Dryer, Microwave, Oven, Refrigerator, Washer
Laundry Laundry Closet
Exterior
Exterior Feature Garden, Private Yard, Water Feature
Parking Features Concrete
Garage Spaces 2.0
Fence Full
Waterfront Description Pond
Roof Type Composition
Total Parking Spaces 4
Garage Yes
Building
Lot Description Landscaped, Many Trees, Sprinklers In Front, Sprinklers In Rear
Sewer Public Sewer
Water Public
Level or Stories Multi/Split
Structure Type Wood Siding
Schools
Elementary Schools Mount Carbon
Middle Schools Summit Ridge
High Schools Dakota Ridge
School District Jefferson County R-1
Others
Senior Community No
Ownership Individual
Acceptable Financing Cash, Conventional, FHA, VA Loan
Listing Terms Cash, Conventional, FHA, VA Loan
Special Listing Condition None
Read Less Info
Want to know what your home might be worth? Contact us for a FREE valuation!

Our team is ready to help you sell your home for the highest possible price ASAP

© 2024 METROLIST, INC., DBA RECOLORADO® – All Rights Reserved
6455 S. Yosemite St., Suite 500 Greenwood Village, CO 80111 USA
Bought with RE/MAX of Cherry Creek
"My job is to find and attract mastery-based agents to the office, protect the culture, and make sure everyone is happy! "







