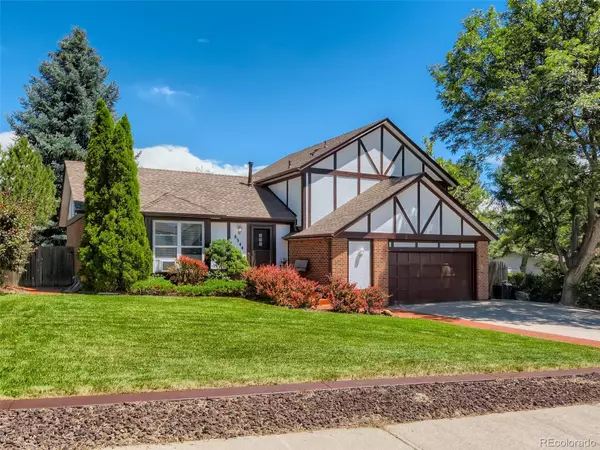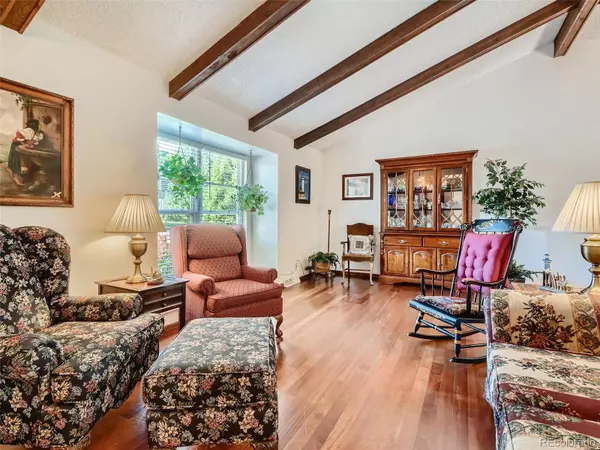$665,000
$683,000
2.6%For more information regarding the value of a property, please contact us for a free consultation.
3 Beds
3 Baths
2,502 SqFt
SOLD DATE : 09/01/2022
Key Details
Sold Price $665,000
Property Type Single Family Home
Sub Type Single Family Residence
Listing Status Sold
Purchase Type For Sale
Square Footage 2,502 sqft
Price per Sqft $265
Subdivision Leawood
MLS Listing ID 2524200
Sold Date 09/01/22
Bedrooms 3
Full Baths 1
Half Baths 1
Three Quarter Bath 1
Condo Fees $30
HOA Fees $2/ann
HOA Y/N Yes
Abv Grd Liv Area 1,967
Originating Board recolorado
Year Built 1976
Annual Tax Amount $3,225
Tax Year 2021
Acres 0.29
Property Description
Want a rate in the 3's? See Below. Welcome home to the highly desirable Leawood Community on the edge of Clement Park. You will love this updated home with new furnace, new water heater, new upgraded electrical service, new carpet... Family room and Sunroom are pre-wired for sound. If you enjoy entertaining, this home is for you, from the huge, raised deck to the oversized Sunroom, to the spacious stamped concrete patio. Enjoy your tour through the Mountain Park like back yard along the rustic pathways - don't miss the waterfall and fishpond. This home sits on a huge lot with plenty of room for RV/Boat storage (sorry, the boat does not stay). This home is smoke free and close to many restaurants, shopping, public transit and outdoor recreation areas, minutes away from C470 and trips to the mountains. You are going to love your new home. Seller is offering to help Buyer with up to $8,000 toward a 2/1 interest rate buydown.
Location
State CO
County Jefferson
Zoning R-1
Rooms
Basement Cellar, Finished, Partial
Interior
Interior Features Ceiling Fan(s), Eat-in Kitchen, Smoke Free, Wet Bar
Heating Forced Air, Natural Gas, Wall Furnace
Cooling Attic Fan
Flooring Carpet, Tile, Vinyl, Wood
Fireplaces Number 1
Fireplaces Type Family Room, Wood Burning
Fireplace Y
Appliance Dishwasher, Disposal, Dryer, Gas Water Heater, Microwave, Oven, Range, Self Cleaning Oven, Washer
Exterior
Exterior Feature Fire Pit, Garden, Lighting, Private Yard, Water Feature
Parking Features Concrete
Garage Spaces 2.0
Fence Full
Utilities Available Cable Available, Electricity Connected, Natural Gas Connected, Phone Connected
Roof Type Composition
Total Parking Spaces 2
Garage Yes
Building
Lot Description Irrigated, Landscaped, Many Trees, Sprinklers In Front, Sprinklers In Rear
Foundation Concrete Perimeter
Sewer Public Sewer
Water Public
Level or Stories Tri-Level
Structure Type Brick, Stucco
Schools
Elementary Schools Leawood
Middle Schools Ken Caryl
High Schools Columbine
School District Jefferson County R-1
Others
Senior Community No
Ownership Individual
Acceptable Financing Cash, Conventional
Listing Terms Cash, Conventional
Special Listing Condition None
Pets Allowed Yes
Read Less Info
Want to know what your home might be worth? Contact us for a FREE valuation!

Our team is ready to help you sell your home for the highest possible price ASAP

© 2024 METROLIST, INC., DBA RECOLORADO® – All Rights Reserved
6455 S. Yosemite St., Suite 500 Greenwood Village, CO 80111 USA
Bought with Guide Real Estate
"My job is to find and attract mastery-based agents to the office, protect the culture, and make sure everyone is happy! "







