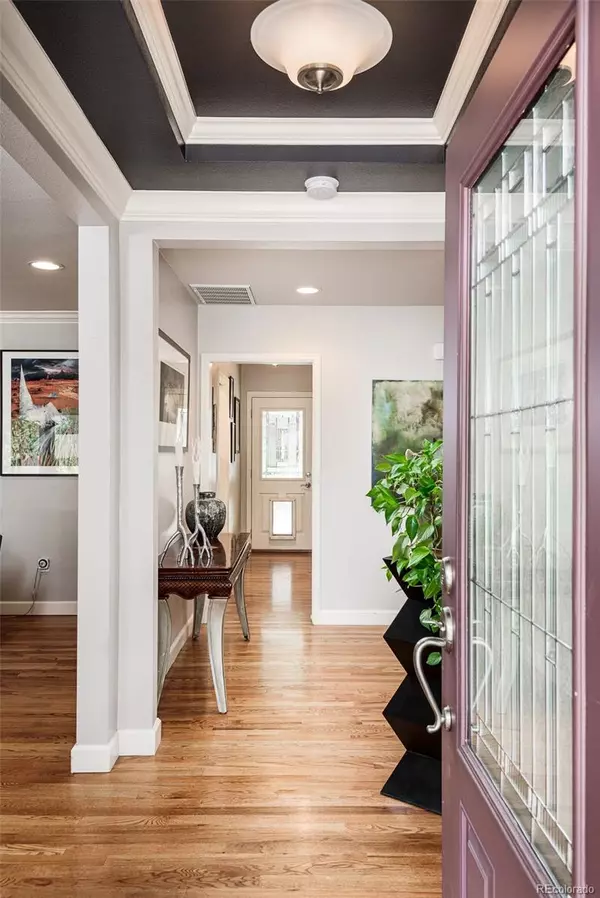$1,238,110
$1,250,000
1.0%For more information regarding the value of a property, please contact us for a free consultation.
4 Beds
2 Baths
2,195 SqFt
SOLD DATE : 08/01/2022
Key Details
Sold Price $1,238,110
Property Type Single Family Home
Sub Type Single Family Residence
Listing Status Sold
Purchase Type For Sale
Square Footage 2,195 sqft
Price per Sqft $564
Subdivision Southern Hills
MLS Listing ID 8217198
Sold Date 08/01/22
Bedrooms 4
Full Baths 1
Three Quarter Bath 1
HOA Y/N No
Abv Grd Liv Area 2,195
Originating Board recolorado
Year Built 1957
Annual Tax Amount $4,209
Tax Year 2021
Acres 0.23
Property Description
Sun-filled splendor awaits in this sumptuous Southern Hills home in the highly desirable Slavens School District. Situated on a quiet, tree-lined street, residents are greeted by mature, professional landscaping and a covered front patio. Further inside, an open-concept floorplan unfolds w/ hardwood flooring matched by a neutral color palette. A spacious living room anchored by a tiled fireplace promotes seamless indoor-outdoor connectivity through new sliding glass doors and windows. Delight in hosting soirees w/ guests in a bright dining area. Adjoined for ease of entertaining, an updated kitchen features all-white cabinetry, sleek countertops and recessed lighting. Sliding glass doors open to reveal a vast covered patio — the perfect space to enjoy dining and relaxing al fresco while overlooking an expansive, fenced-in backyard. Four sizable bedrooms are complemented by two updated baths. A mudroom w/ built-ins and a laundry area are added conveniences. Enjoy an ideal location w/ proximity to Slavens School, restaurants, shopping and more.
Location
State CO
County Denver
Zoning S-SU-F
Rooms
Main Level Bedrooms 4
Interior
Interior Features Breakfast Nook, Built-in Features, Eat-in Kitchen, Granite Counters, No Stairs, Open Floorplan, Primary Suite
Heating Baseboard, Hot Water
Cooling Central Air
Flooring Tile, Wood
Fireplaces Number 1
Fireplaces Type Gas, Gas Log
Fireplace Y
Appliance Dishwasher, Microwave, Range, Refrigerator
Exterior
Exterior Feature Lighting, Private Yard, Rain Gutters
Garage Spaces 2.0
Utilities Available Cable Available, Electricity Connected, Internet Access (Wired), Natural Gas Connected
Roof Type Composition
Total Parking Spaces 2
Garage Yes
Building
Lot Description Landscaped, Level, Sprinklers In Front, Sprinklers In Rear
Sewer Public Sewer
Water Public
Level or Stories One
Structure Type Brick, Frame
Schools
Elementary Schools Slavens E-8
Middle Schools Merrill
High Schools Thomas Jefferson
School District Denver 1
Others
Senior Community No
Ownership Individual
Acceptable Financing Cash, Conventional
Listing Terms Cash, Conventional
Special Listing Condition None
Read Less Info
Want to know what your home might be worth? Contact us for a FREE valuation!

Our team is ready to help you sell your home for the highest possible price ASAP

© 2024 METROLIST, INC., DBA RECOLORADO® – All Rights Reserved
6455 S. Yosemite St., Suite 500 Greenwood Village, CO 80111 USA
Bought with Dwell Denver Real Estate
"My job is to find and attract mastery-based agents to the office, protect the culture, and make sure everyone is happy! "







