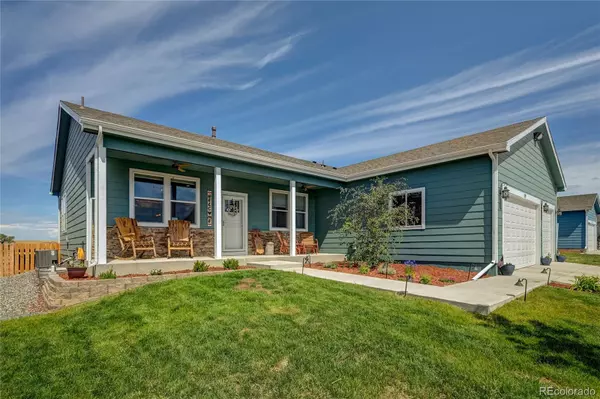$415,000
$414,900
For more information regarding the value of a property, please contact us for a free consultation.
4 Beds
2 Baths
1,640 SqFt
SOLD DATE : 08/05/2022
Key Details
Sold Price $415,000
Property Type Single Family Home
Sub Type Single Family Residence
Listing Status Sold
Purchase Type For Sale
Square Footage 1,640 sqft
Price per Sqft $253
Subdivision Deer Trail
MLS Listing ID 1769705
Sold Date 08/05/22
Bedrooms 4
Full Baths 2
Condo Fees $50
HOA Fees $4/ann
HOA Y/N Yes
Abv Grd Liv Area 1,440
Originating Board recolorado
Year Built 2019
Annual Tax Amount $2,901
Tax Year 2021
Acres 0.25
Property Description
Welcome to this upgraded ranch home with a garden level basement that backs to the new Deer Trail School track and field with prairie views beyond! The premium lot, amazing backyard, and upgrades throughout along with a half-finished basement make this a home you don't want to miss! Upon entering you will be greeted with lofty ceilings and an expansive family room with custom built-ins for all your entertainment needs. Leading toward the kitchen a built-in bookcase and an eat-in area with a pantry connects the family room to the dining and kitchen. The kitchen is complete with a large island, upgraded soft-close cabinetry and granite countertops as well as has access to the raised backyard deck through the southwest-facing sliding glass door. Down the hall you'll find the primary bedroom with ensuite bathroom and walk-in closet as well as two additional bedrooms and full bathroom. Seller has partially finished the basement; it is completely drywalled and rough-in plumbing is moved to make a more appealing floorplan. There is one bedroom in the basement that is completely finished other than a small portion of drywall that was planned for a built-in bookcase. Due to the lot and floorplan the basement offers multiple egress windows, lots of natural light, tall ceilings and would be easy to finish for additional living space. The backyard will not disappoint either as it is complete with multiple trees, a garden area, fire pit space as well as a massive patio with a pergola on one side; it truly is an entertainers dream yard! Additionally, attached is the three-car garage that is divided for an easy way to create a workshop in one stall. Truly a picturesque house in a quaint, small town on the eastern plains of Colorado, just a 40-minute commute to Denver.
Location
State CO
County Arapahoe
Rooms
Basement Daylight, Full
Main Level Bedrooms 3
Interior
Interior Features Built-in Features, Eat-in Kitchen, Granite Counters, High Ceilings, Kitchen Island, Open Floorplan, Pantry, Primary Suite, Smoke Free, Walk-In Closet(s)
Heating Forced Air
Cooling Central Air
Flooring Carpet, Laminate, Tile
Fireplace N
Appliance Dishwasher, Disposal, Microwave, Refrigerator, Self Cleaning Oven, Water Purifier
Exterior
Exterior Feature Garden, Lighting
Parking Features Concrete, Exterior Access Door, Oversized Door, Storage
Garage Spaces 3.0
Fence Partial
View Plains
Roof Type Composition
Total Parking Spaces 3
Garage Yes
Building
Lot Description Borders Public Land, Landscaped, Sprinklers In Front, Sprinklers In Rear
Sewer Public Sewer
Water Public
Level or Stories One
Structure Type Frame
Schools
Elementary Schools Deer Trail School
Middle Schools Deer Trail School
High Schools Deer Trail School
School District Deer Trail 26-J
Others
Senior Community No
Ownership Individual
Acceptable Financing Cash, Conventional, FHA, USDA Loan, VA Loan
Listing Terms Cash, Conventional, FHA, USDA Loan, VA Loan
Special Listing Condition None
Read Less Info
Want to know what your home might be worth? Contact us for a FREE valuation!

Our team is ready to help you sell your home for the highest possible price ASAP

© 2025 METROLIST, INC., DBA RECOLORADO® – All Rights Reserved
6455 S. Yosemite St., Suite 500 Greenwood Village, CO 80111 USA
Bought with RE/MAX ALLIANCE
"My job is to find and attract mastery-based agents to the office, protect the culture, and make sure everyone is happy! "







