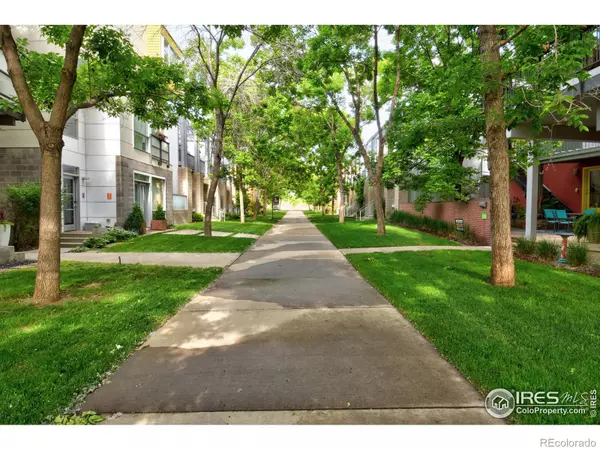$775,000
$785,000
1.3%For more information regarding the value of a property, please contact us for a free consultation.
3 Beds
3 Baths
2,571 SqFt
SOLD DATE : 08/16/2022
Key Details
Sold Price $775,000
Property Type Multi-Family
Sub Type Multi-Family
Listing Status Sold
Purchase Type For Sale
Square Footage 2,571 sqft
Price per Sqft $301
Subdivision Prospect
MLS Listing ID IR967590
Sold Date 08/16/22
Style Contemporary
Bedrooms 3
Full Baths 1
Half Baths 1
Three Quarter Bath 1
Condo Fees $88
HOA Fees $88/mo
HOA Y/N Yes
Abv Grd Liv Area 1,785
Originating Board recolorado
Year Built 2002
Annual Tax Amount $4,006
Tax Year 2021
Acres 0.04
Property Description
Rare & Coveted Prospect townhome showcasing the architecture that makes this community so special. Front of home opens to tree lined walkway creating a peaceful oasis & turning the expansive 2nd floor deck into a sweet retreat. 2nd floor living area boasts 19-foot vaulted ceilings with arched wood beams, multiple skylights and fresh interior paint. The downstairs great room features new carpet and makes a great media room or home gym. New stove, newer furnace & all hardwood floors scheduled for refinishing. It's all about lifestyle in Prospect, walk to Restaurants, Bakery, Gym, Spa, Pilates, Brewery, Shopping & more. LOVE WHERE YOU LIVE.
Location
State CO
County Boulder
Zoning RES
Rooms
Basement Full
Main Level Bedrooms 2
Interior
Interior Features Eat-in Kitchen, Five Piece Bath, Open Floorplan, Vaulted Ceiling(s)
Heating Forced Air
Cooling Central Air
Flooring Tile, Wood
Fireplace N
Appliance Dishwasher, Microwave, Oven, Refrigerator, Washer
Exterior
Exterior Feature Balcony
Parking Features Tandem
Garage Spaces 2.0
Utilities Available Cable Available, Electricity Available, Internet Access (Wired), Natural Gas Available
Roof Type Membrane
Total Parking Spaces 2
Garage Yes
Building
Sewer Public Sewer
Water Public
Level or Stories Two
Structure Type Metal Siding,Wood Frame
Schools
Elementary Schools Burlington
Middle Schools Sunset
High Schools Niwot
School District St. Vrain Valley Re-1J
Others
Ownership Individual
Acceptable Financing Cash, Conventional
Listing Terms Cash, Conventional
Pets Allowed Cats OK, Dogs OK
Read Less Info
Want to know what your home might be worth? Contact us for a FREE valuation!

Our team is ready to help you sell your home for the highest possible price ASAP

© 2024 METROLIST, INC., DBA RECOLORADO® – All Rights Reserved
6455 S. Yosemite St., Suite 500 Greenwood Village, CO 80111 USA
Bought with RE/MAX of Boulder, Inc
"My job is to find and attract mastery-based agents to the office, protect the culture, and make sure everyone is happy! "







