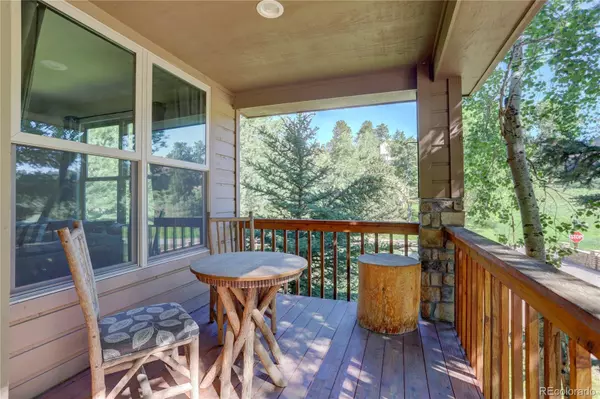$1,100,000
$1,100,000
For more information regarding the value of a property, please contact us for a free consultation.
4 Beds
4 Baths
3,362 SqFt
SOLD DATE : 07/18/2022
Key Details
Sold Price $1,100,000
Property Type Single Family Home
Sub Type Single Family Residence
Listing Status Sold
Purchase Type For Sale
Square Footage 3,362 sqft
Price per Sqft $327
Subdivision Wah Keeney Park 2Nd Flg
MLS Listing ID 8133479
Sold Date 07/18/22
Style Mountain Contemporary
Bedrooms 4
Full Baths 2
Half Baths 1
Three Quarter Bath 1
Condo Fees $300
HOA Fees $100/qua
HOA Y/N Yes
Abv Grd Liv Area 2,362
Originating Board recolorado
Year Built 1996
Annual Tax Amount $3,903
Tax Year 2020
Acres 0.45
Property Description
Life is easy at this lovely 4 bed, 4 bath, 3500 square feet home in desirable
Bergen Glen Estates, a north Evergreen enclave of 16 custom homes
located along Sun Creek Ridge Rd. Homes in this neighborhood rarely
come on the market. Enjoy convenient north Evergreen access to
schools, shopping, dining and minutes to the hiking and biking trails
at Elk Meadow. Situated on an aspen treed lot, the two- story mountain
contemporary home boasts an enviable floor plan with vaulted ceilings,
and natural oak flooring. Upon entrance, you are greeted by a formal living room
with picture windows to the west and formal dining room that leads you
to a great room with updated eat-in kitchen, family room with double hung
windows and a refurbished stone gas fireplace. Upstairs, find calm relaxation in the
generous primary suite with plantation shutters, large walk-in closet.
sitting area and en suite 5 piece bath. Three secondary bedrooms
and a full bath with dual vanities round out the upper level. The finished
basement will not disappoint with the tall curved ceilings that crown
a large tv/rec room with a nice pool table included in the sale.
Double French Doors lead to a bonus room perfect for a work out room
or office. A fourth ¾ bath completes the space. The home is currently tenant
occupied through 7/31/2022. Showings will begin Friday, June 17th, through
Sunday, June 19, 2022, 8 am - 6 pm.
Deadline for Offers is Monday at noon with response time at 3:00 pm.
Open House Saturday June 18th, 1 pm to 4 pm. Schedule Showings through Broker Bay.
Location
State CO
County Jefferson
Zoning MR-3
Rooms
Basement Finished, Full
Interior
Interior Features Breakfast Nook, Ceiling Fan(s), Eat-in Kitchen, Five Piece Bath, Granite Counters, High Ceilings, High Speed Internet, Kitchen Island, Open Floorplan, Pantry, Primary Suite, Vaulted Ceiling(s), Walk-In Closet(s)
Heating Forced Air
Cooling None
Flooring Carpet, Tile, Wood
Fireplaces Type Family Room
Fireplace N
Appliance Disposal, Dryer, Gas Water Heater, Microwave, Oven, Range, Refrigerator, Self Cleaning Oven, Washer
Exterior
Exterior Feature Rain Gutters
Parking Features Concrete, Finished
Garage Spaces 3.0
Utilities Available Cable Available, Electricity Connected, Internet Access (Wired), Natural Gas Connected
View Mountain(s)
Roof Type Composition
Total Parking Spaces 3
Garage Yes
Building
Lot Description Landscaped, Level
Foundation Slab
Sewer Public Sewer
Water Public
Level or Stories Two
Structure Type Cedar, Stone
Schools
Elementary Schools Bergen Meadow/Valley
Middle Schools Evergreen
High Schools Evergreen
School District Jefferson County R-1
Others
Senior Community No
Ownership Individual
Acceptable Financing Cash, Conventional, FHA, Jumbo
Listing Terms Cash, Conventional, FHA, Jumbo
Special Listing Condition None
Pets Allowed Cats OK, Dogs OK
Read Less Info
Want to know what your home might be worth? Contact us for a FREE valuation!

Our team is ready to help you sell your home for the highest possible price ASAP

© 2025 METROLIST, INC., DBA RECOLORADO® – All Rights Reserved
6455 S. Yosemite St., Suite 500 Greenwood Village, CO 80111 USA
Bought with XS Real Estate Advisors, LLC
"My job is to find and attract mastery-based agents to the office, protect the culture, and make sure everyone is happy! "







