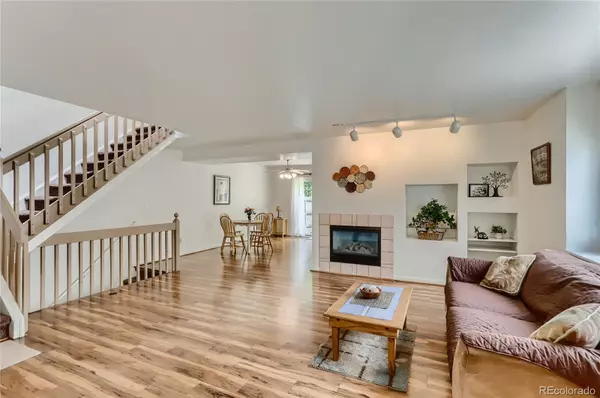$500,000
$435,000
14.9%For more information regarding the value of a property, please contact us for a free consultation.
3 Beds
3 Baths
1,576 SqFt
SOLD DATE : 06/29/2022
Key Details
Sold Price $500,000
Property Type Multi-Family
Sub Type Multi-Family
Listing Status Sold
Purchase Type For Sale
Square Footage 1,576 sqft
Price per Sqft $317
Subdivision Meadows The Outlot C
MLS Listing ID 9065315
Sold Date 06/29/22
Bedrooms 3
Full Baths 2
Half Baths 1
Condo Fees $225
HOA Fees $225/mo
HOA Y/N Yes
Abv Grd Liv Area 1,576
Originating Board recolorado
Year Built 1994
Annual Tax Amount $2,283
Tax Year 2021
Acres 0.05
Property Description
Well Maintained, 3 bedroom, 2.5 bathroom end-unit townhome in Central Longmont. Bright and flowing floor plan with newer laminate flooring on the main level, all bedrooms upstairs, spacious primary with huge walk-in closet, and a basement that is ready to be finished anyway you want! Lovely backyard with raised garden beds and privacy fencing, plus a 1 car attached garage. Exterior siding, paint, and roof is completely maintained by the HOA, and the exterior is scheduled to be painted at the end of July. Also included in the HOA, is a small visitor parking lot next to the house and a beautiful and private open space park. Close to public transportation, shopping/restaurants, and a few quick blocks to downtown Longmont. Add this one to your must see list, you won't be disappointed.
Location
State CO
County Boulder
Rooms
Basement Unfinished
Interior
Interior Features Ceiling Fan(s), Radon Mitigation System, Walk-In Closet(s)
Heating Forced Air
Cooling None
Flooring Carpet, Laminate, Vinyl
Fireplaces Type Gas, Living Room
Fireplace N
Appliance Dishwasher, Dryer, Microwave, Range, Refrigerator, Washer
Laundry In Unit
Exterior
Exterior Feature Private Yard
Parking Features Concrete
Garage Spaces 1.0
Fence Partial
Utilities Available Cable Available, Electricity Available
Roof Type Composition
Total Parking Spaces 1
Garage Yes
Building
Lot Description Sprinklers In Front, Sprinklers In Rear
Sewer Public Sewer
Water Public
Level or Stories Two
Structure Type Frame
Schools
Elementary Schools Columbine
Middle Schools Trail Ridge
High Schools Skyline
School District St. Vrain Valley Re-1J
Others
Senior Community No
Ownership Individual
Acceptable Financing Cash, Conventional
Listing Terms Cash, Conventional
Special Listing Condition None
Pets Allowed Cats OK, Dogs OK
Read Less Info
Want to know what your home might be worth? Contact us for a FREE valuation!

Our team is ready to help you sell your home for the highest possible price ASAP

© 2024 METROLIST, INC., DBA RECOLORADO® – All Rights Reserved
6455 S. Yosemite St., Suite 500 Greenwood Village, CO 80111 USA
Bought with RE/MAX of Boulder, Inc
"My job is to find and attract mastery-based agents to the office, protect the culture, and make sure everyone is happy! "







