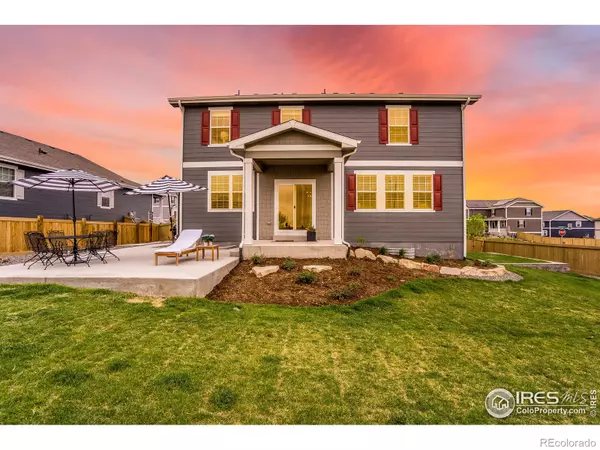$589,500
$599,900
1.7%For more information regarding the value of a property, please contact us for a free consultation.
5 Beds
4 Baths
2,864 SqFt
SOLD DATE : 08/03/2022
Key Details
Sold Price $589,500
Property Type Single Family Home
Sub Type Single Family Residence
Listing Status Sold
Purchase Type For Sale
Square Footage 2,864 sqft
Price per Sqft $205
Subdivision Sage Meadows
MLS Listing ID IR966841
Sold Date 08/03/22
Bedrooms 5
Full Baths 4
Condo Fees $50
HOA Fees $50/mo
HOA Y/N Yes
Abv Grd Liv Area 2,864
Originating Board recolorado
Year Built 2021
Annual Tax Amount $2,687
Tax Year 2021
Acres 0.23
Property Description
Great opportunity for a 5 bed 4 bath nearly brand new home in Sage Meadows. This home comes with custom features such as but not limited to an oversized 3-car garage with "epoxy" flooring, $45,000 in landscaping designed by EB Designs one of Northern Co's premier landscape designers. Unlike any other, this home has custom touches throughout including the well-appointed custom kitchen window upgrade. Natural light floods the kitchen and main level and is set up for easy living and entertainment. There is a main level bedroom/office with a full bath. Upstairs there are 4 beds, laundry, and the loft/office area. The Primary Bedroom is set on the west side and is one of the largest available with plenty of walk-in closet space. A true must-see. The basement offers large windows for natural light, tankless water heater and plenty of room to grow. Don't miss the community pool which is just around the corner. Summertime fun!
Location
State CO
County Larimer
Zoning RES
Rooms
Basement Bath/Stubbed, Full, Unfinished
Main Level Bedrooms 1
Interior
Interior Features Eat-in Kitchen, Five Piece Bath, Open Floorplan
Heating Forced Air
Cooling Central Air
Flooring Vinyl
Fireplace N
Appliance Dishwasher, Dryer, Microwave, Oven, Refrigerator, Washer
Exterior
Garage Spaces 3.0
Fence Fenced
Utilities Available Electricity Available, Natural Gas Available
View City, Plains
Roof Type Composition
Total Parking Spaces 3
Garage Yes
Building
Lot Description Sprinklers In Front
Sewer Public Sewer
Water Public
Level or Stories Two
Structure Type Wood Frame
Schools
Elementary Schools Rice
Middle Schools Wellington
High Schools Poudre
School District Poudre R-1
Others
Ownership Individual
Acceptable Financing Cash, Conventional, VA Loan
Listing Terms Cash, Conventional, VA Loan
Read Less Info
Want to know what your home might be worth? Contact us for a FREE valuation!

Our team is ready to help you sell your home for the highest possible price ASAP

© 2025 METROLIST, INC., DBA RECOLORADO® – All Rights Reserved
6455 S. Yosemite St., Suite 500 Greenwood Village, CO 80111 USA
Bought with C3 Real Estate Solutions, LLC
"My job is to find and attract mastery-based agents to the office, protect the culture, and make sure everyone is happy! "







