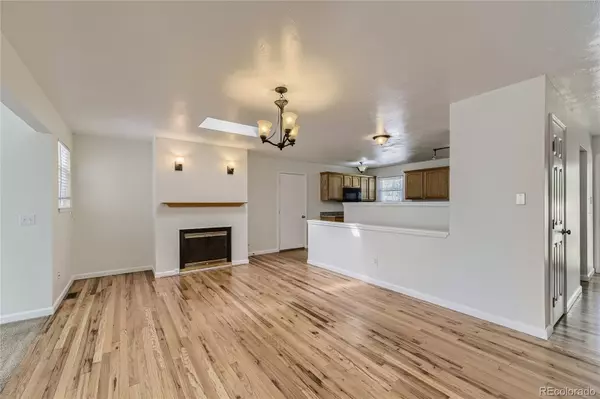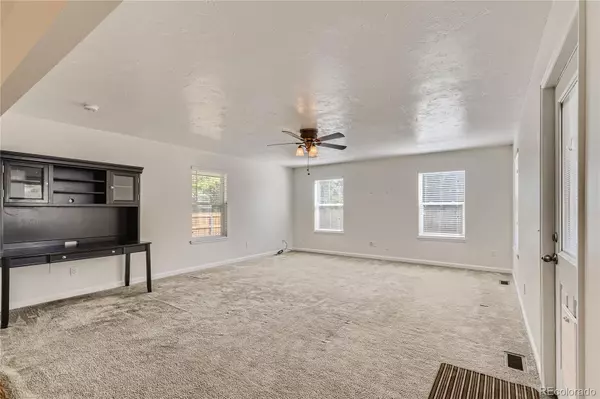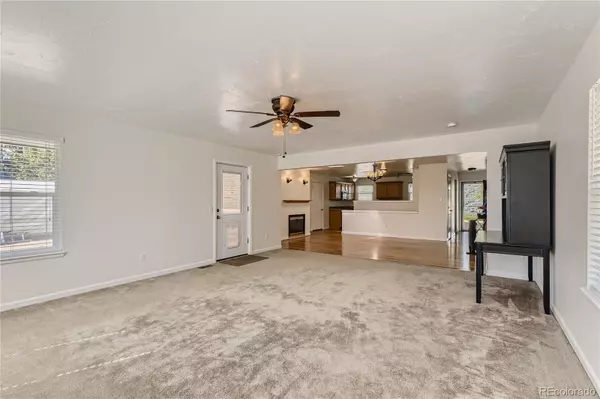$630,000
$640,000
1.6%For more information regarding the value of a property, please contact us for a free consultation.
4 Beds
3 Baths
2,591 SqFt
SOLD DATE : 08/12/2022
Key Details
Sold Price $630,000
Property Type Single Family Home
Sub Type Single Family Residence
Listing Status Sold
Purchase Type For Sale
Square Footage 2,591 sqft
Price per Sqft $243
Subdivision Cherrywood Village
MLS Listing ID 4320076
Sold Date 08/12/22
Bedrooms 4
Full Baths 1
Three Quarter Bath 2
HOA Y/N No
Abv Grd Liv Area 1,504
Originating Board recolorado
Year Built 1963
Annual Tax Amount $3,636
Tax Year 2021
Acres 0.29
Property Description
Welcome home to this friendly community in the desirable Cherrywood village neighborhood. The huge corner lot, complete with a large, well-maintained yard and brand new steel-post fence, is perfect for entertaining guests or hosting your summer bbq's. RV storage in front combined with a sizable shed and double-gate access on the South side, allows for plenty of room to store all your Colorado outdoor toys. A fresh coat of paint both inside and out, makes this home feel warm and inviting. Take advantage of the 300 days of sunshine and keep your energy bills low with newer solar panels, newer windows, and updated insulation throughout the main floor. As you make your way inside, you will notice the kitchen has been renovated and combined with a new addition to create a light and bright, open concept living space. Your large master suite with updated bathroom, provides ample space to spread out and relax. Along with a large, non-conforming bedroom, the basement includes another full bedroom with updated bathroom, walk in closet, and full egress window. When the weather begins to chill and that cool mountain air sets in, move inside and warm your toes by your wood burning fireplace. Located in the highly rated Littleton School District and walking distance from Abbot and Puma Parks, it's just minutes away from shopping, a myriad of restaurants, Southglenn Mall, easy access to C470, and much more. This home is priced to move. Don't miss out on this amazing opportunity!
Location
State CO
County Arapahoe
Rooms
Basement Finished, Full
Main Level Bedrooms 2
Interior
Interior Features Open Floorplan
Heating Forced Air
Cooling Evaporative Cooling
Fireplaces Number 1
Fireplaces Type Wood Burning Stove
Fireplace Y
Appliance Dishwasher, Disposal, Dryer, Microwave, Oven, Washer
Exterior
Exterior Feature Garden, Private Yard, Rain Gutters
Parking Features Concrete
Garage Spaces 2.0
Fence Full
Roof Type Composition
Total Parking Spaces 2
Garage Yes
Building
Lot Description Corner Lot, Level, Sprinklers In Front, Sprinklers In Rear
Sewer Public Sewer
Water Public
Level or Stories One
Structure Type Brick, Frame, Wood Siding
Schools
Elementary Schools Twain
Middle Schools Powell
High Schools Arapahoe
School District Littleton 6
Others
Senior Community No
Ownership Individual
Acceptable Financing 1031 Exchange, Cash, Conventional, FHA
Listing Terms 1031 Exchange, Cash, Conventional, FHA
Special Listing Condition None
Read Less Info
Want to know what your home might be worth? Contact us for a FREE valuation!

Our team is ready to help you sell your home for the highest possible price ASAP

© 2025 METROLIST, INC., DBA RECOLORADO® – All Rights Reserved
6455 S. Yosemite St., Suite 500 Greenwood Village, CO 80111 USA
Bought with Brokers Guild Real Estate
"My job is to find and attract mastery-based agents to the office, protect the culture, and make sure everyone is happy! "







