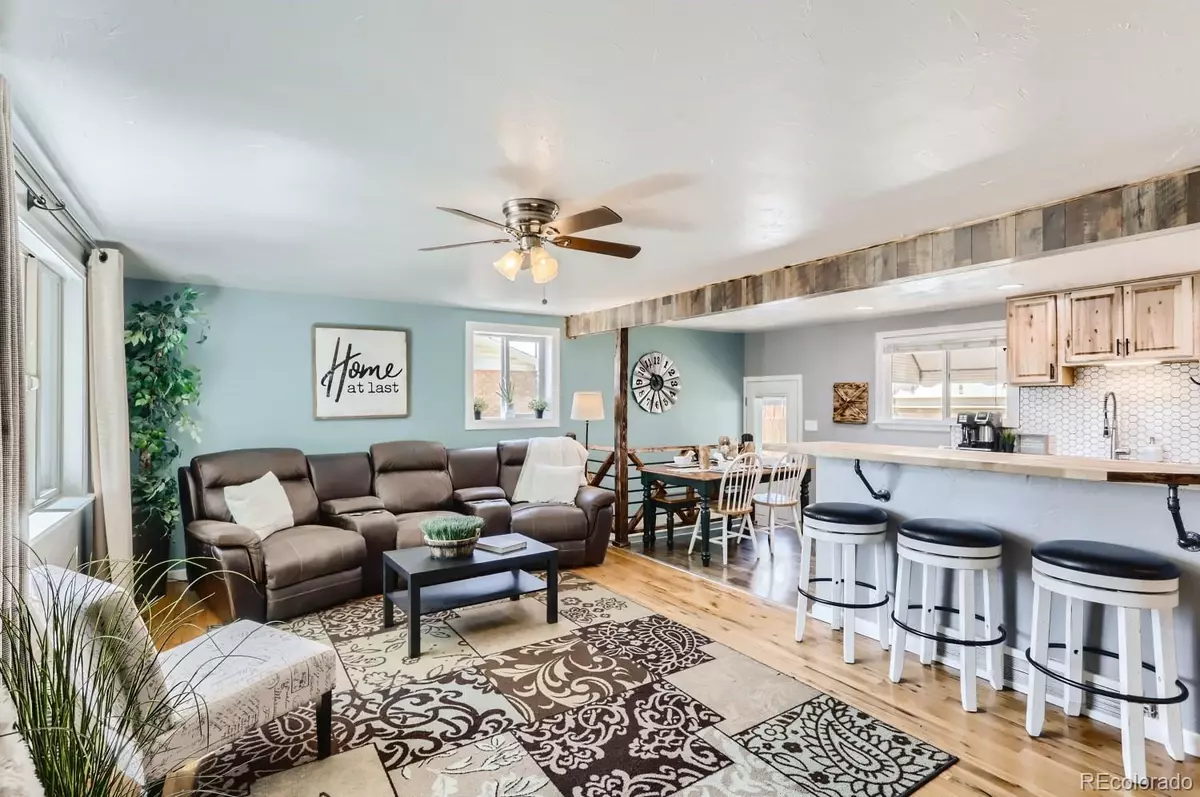$515,000
$525,000
1.9%For more information regarding the value of a property, please contact us for a free consultation.
4 Beds
2 Baths
1,748 SqFt
SOLD DATE : 07/15/2022
Key Details
Sold Price $515,000
Property Type Single Family Home
Sub Type Single Family Residence
Listing Status Sold
Purchase Type For Sale
Square Footage 1,748 sqft
Price per Sqft $294
Subdivision Rosewood
MLS Listing ID 5259270
Sold Date 07/15/22
Style Traditional
Bedrooms 4
Full Baths 1
Three Quarter Bath 1
HOA Y/N No
Abv Grd Liv Area 874
Originating Board recolorado
Year Built 1960
Annual Tax Amount $2,324
Tax Year 2021
Acres 0.15
Property Description
Looking for a kitchen to die for? This is the one!!! This awesome home lives MUCH larger than its square footage would seem to indicate! A great value...it provides a ton of space with 4 bedrooms & 2 large living areas, plus a laundry/bonus room. AND...it has already had a ton of updating done! An open floor plan, new cabinets & black hardware, under-cabinet lighting, gorgeous contemporary hexagon backsplash, butcher block counter on the peninsula with bar seating, and new GE stainless steel appliances, including an incredible gas range with a griddle! Many systems have been replaced recently providing peace of mind for the new owner (water heater - 4 yrs; roof - 3 yrs; furnace 7-8 yrs) and the house has gorgeous new windows! The drop ceiling in the basement was replaced with drywall, there's a new utility sink in the huge laundry room, & new flooring in the kitchen & baths, as well as the extensive original hardwood on the main level that has been refinished in recent years. The bathrooms have new tile, medicine cabinets, & cute custom shelving. The large fenced backyard with a new 20'x14' deck, shade tree, and sprinkler system is perfect for entertaining, playing, gardening, or even chickens! There's also a new fence on the south side of the lot, a new gate across the driveway, & new back door. Nothing to do but move in! The oversized 2-car garage is 576 sq.ft. & has room for vehicles, toys, workshop, & storage! Extra large driveway with some new concrete offers ample room for parking multiple vehicles! Great location close to shopping, restaurants, highways, bus & light rail! Great news! The renters across the street with multiple vehicles are moving and should be out before the new buyers close! The owners of that house have said they are not planning to rent it out again and will be fixing it back up and selling.
Location
State CO
County Adams
Rooms
Basement Finished, Full, Interior Entry
Main Level Bedrooms 2
Interior
Interior Features Butcher Counters, Ceiling Fan(s), Eat-in Kitchen, High Speed Internet, Laminate Counters, Open Floorplan, Utility Sink
Heating Forced Air
Cooling Evaporative Cooling
Flooring Carpet, Laminate, Tile, Wood
Fireplace N
Appliance Convection Oven, Dishwasher, Disposal, Gas Water Heater, Oven, Range, Refrigerator, Self Cleaning Oven
Exterior
Exterior Feature Private Yard, Rain Gutters
Parking Features Concrete, Oversized
Garage Spaces 2.0
Fence Full
Roof Type Composition
Total Parking Spaces 6
Garage No
Building
Lot Description Landscaped, Level, Near Public Transit, Sprinklers In Front, Sprinklers In Rear
Sewer Public Sewer
Water Public
Level or Stories One
Structure Type Brick, Frame
Schools
Elementary Schools Harris Park
Middle Schools Shaw Heights
High Schools Westminster
School District Westminster Public Schools
Others
Senior Community No
Ownership Individual
Acceptable Financing Cash, Conventional, FHA
Listing Terms Cash, Conventional, FHA
Special Listing Condition None
Read Less Info
Want to know what your home might be worth? Contact us for a FREE valuation!

Our team is ready to help you sell your home for the highest possible price ASAP

© 2025 METROLIST, INC., DBA RECOLORADO® – All Rights Reserved
6455 S. Yosemite St., Suite 500 Greenwood Village, CO 80111 USA
Bought with RE/MAX ALLIANCE
"My job is to find and attract mastery-based agents to the office, protect the culture, and make sure everyone is happy! "







