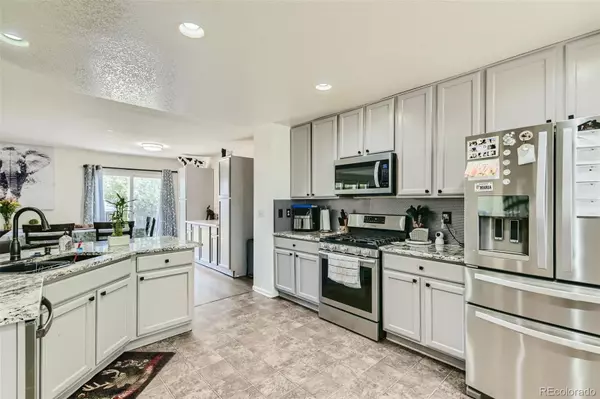$535,000
$535,000
For more information regarding the value of a property, please contact us for a free consultation.
3 Beds
3 Baths
1,938 SqFt
SOLD DATE : 07/01/2022
Key Details
Sold Price $535,000
Property Type Single Family Home
Sub Type Single Family Residence
Listing Status Sold
Purchase Type For Sale
Square Footage 1,938 sqft
Price per Sqft $276
Subdivision Platte River Ranch
MLS Listing ID 6407982
Sold Date 07/01/22
Style Traditional
Bedrooms 3
Full Baths 2
Half Baths 1
HOA Y/N No
Abv Grd Liv Area 1,938
Originating Board recolorado
Year Built 2001
Annual Tax Amount $3,040
Tax Year 2021
Acres 0.11
Property Description
Welcome to this gorgeous charming 3 Bedrooms 3 Bathrooms home. As you enter this lovely home, you will see an open floor plan and an incredible beautiful kitchen featuring slab granite countertops and stainless steel appliances. There is plenty of room for family gathering with a large eat-in kitchen area and a dining area with a beautiful built-in buffet. Upstairs you will find a large loft. The master bedroom is beautiful, with a walk-in closet. The unfinished basement offers plenty of storage or a perfect area to finish at your own your taste. Enjoy your spacious backyard with a patio and gar grill. The neighborhood is located near highway 85 and downtown Denver and the airport about a 30-minute drive away.
Location
State CO
County Adams
Rooms
Basement Unfinished
Interior
Interior Features Breakfast Nook, Eat-in Kitchen, Granite Counters, Open Floorplan, Quartz Counters, Smoke Free
Heating Forced Air
Cooling Central Air
Flooring Carpet, Wood
Fireplaces Number 1
Fireplaces Type Family Room
Fireplace Y
Appliance Dishwasher, Disposal, Microwave, Range
Exterior
Exterior Feature Gas Grill, Private Yard, Rain Gutters
Parking Features Concrete
Garage Spaces 2.0
Utilities Available Cable Available, Electricity Connected, Internet Access (Wired), Natural Gas Connected
Roof Type Composition
Total Parking Spaces 2
Garage Yes
Building
Lot Description Irrigated, Landscaped, Sprinklers In Front, Sprinklers In Rear
Foundation Slab
Sewer Public Sewer
Water Public
Level or Stories Two
Structure Type Frame
Schools
Elementary Schools Henderson
Middle Schools Prairie View
High Schools Prairie View
School District School District 27-J
Others
Senior Community No
Ownership Individual
Acceptable Financing 1031 Exchange, Cash, Conventional, FHA, VA Loan
Listing Terms 1031 Exchange, Cash, Conventional, FHA, VA Loan
Special Listing Condition None
Read Less Info
Want to know what your home might be worth? Contact us for a FREE valuation!

Our team is ready to help you sell your home for the highest possible price ASAP

© 2024 METROLIST, INC., DBA RECOLORADO® – All Rights Reserved
6455 S. Yosemite St., Suite 500 Greenwood Village, CO 80111 USA
Bought with R1 Colorado - Denver
"My job is to find and attract mastery-based agents to the office, protect the culture, and make sure everyone is happy! "







