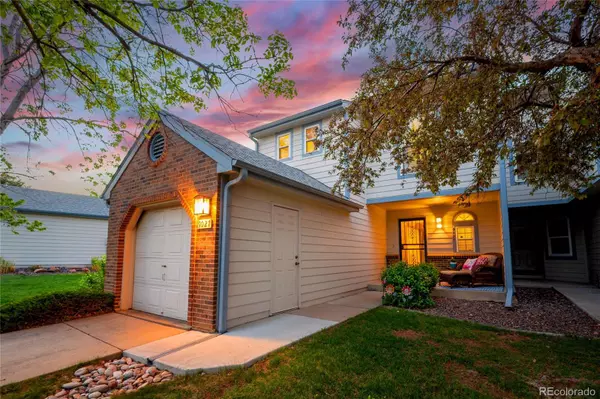$520,000
$499,999
4.0%For more information regarding the value of a property, please contact us for a free consultation.
3 Beds
3 Baths
1,500 SqFt
SOLD DATE : 06/06/2022
Key Details
Sold Price $520,000
Property Type Multi-Family
Sub Type Multi-Family
Listing Status Sold
Purchase Type For Sale
Square Footage 1,500 sqft
Price per Sqft $346
Subdivision Stony Creek
MLS Listing ID 8572097
Sold Date 06/06/22
Style Urban Contemporary
Bedrooms 3
Full Baths 1
Half Baths 1
Three Quarter Bath 1
Condo Fees $200
HOA Fees $200/mo
HOA Y/N Yes
Abv Grd Liv Area 1,242
Originating Board recolorado
Year Built 1986
Annual Tax Amount $2,273
Tax Year 2020
Acres 0.03
Property Description
This is the one!!! This lovely home has an updated kitchen and bathrooms! Step into the front foyer. Syraight ahead is a gorgeous family room with 2 story tall ceilings and a cozy fireplace to enjoy as you hang out here. a door leads out to the covered deck where you can enjoy the privacy of backing up to a wide open space and greenbelt. to the left is the dining area with large windows and views of the open space. The kitchen renovation included new cabinets, flooring, appliances and counter tops! Beautiful! There is a laundry room off of the kitchen with space for full sized washer and dryer plus shelves for storage! There is a powder room on this main level. The new vanity and mirror are in the unit for you to install at your leisure. Upstairs is a large loft with a closet- Easily enclose to make a 4th bedroom or use as a home office as is. Down the hallway to the primary suite with large closet, vaulted ceilings, and a beautiful updated ensuite bath with a new vanity, sink and stunning walk in shower with Euro style enclosure and modern tile. There is a secondary bedroom on this upper level also with tall ceilings and a full hall bath room with new vanity, tile and countertop and lots of shelves for storage! There are vaulted ceilings in this bath! Down to the walk out basement level. There is a large bedroom with big closet, built in window seats and built in shelves and a door leading out to the covered patio and yard. This bedroom could also be a media room or a playroom if you choose. There is also a HUGE storage room on this level that could be partially finished off to be an office! All this within minutes of shopping, restaurants and entertainment. Close to multiple parks! Don't miss this one!!!!
Location
State CO
County Jefferson
Zoning P-D
Rooms
Basement Finished, Full, Interior Entry, Unfinished
Interior
Interior Features Built-in Features, Ceiling Fan(s), Granite Counters, High Ceilings, Open Floorplan, Primary Suite, Solid Surface Counters, Vaulted Ceiling(s)
Heating Forced Air
Cooling Central Air
Flooring Carpet, Laminate, Tile, Vinyl, Wood
Fireplaces Number 1
Fireplaces Type Family Room, Wood Burning
Fireplace Y
Appliance Dishwasher, Disposal, Range
Exterior
Exterior Feature Balcony
Garage Spaces 1.0
Fence Full
Utilities Available Cable Available, Electricity Connected, Natural Gas Connected
View Meadow
Roof Type Composition
Total Parking Spaces 1
Garage Yes
Building
Lot Description Greenbelt, Meadow, Open Space
Foundation Slab
Sewer Public Sewer
Water Public
Level or Stories Two
Structure Type Frame, Wood Siding
Schools
Elementary Schools Stony Creek
Middle Schools Deer Creek
High Schools Chatfield
School District Jefferson County R-1
Others
Senior Community No
Ownership Individual
Acceptable Financing Cash, Conventional, FHA, VA Loan
Listing Terms Cash, Conventional, FHA, VA Loan
Special Listing Condition None
Read Less Info
Want to know what your home might be worth? Contact us for a FREE valuation!

Our team is ready to help you sell your home for the highest possible price ASAP

© 2024 METROLIST, INC., DBA RECOLORADO® – All Rights Reserved
6455 S. Yosemite St., Suite 500 Greenwood Village, CO 80111 USA
Bought with Realty One Group Premier
"My job is to find and attract mastery-based agents to the office, protect the culture, and make sure everyone is happy! "







