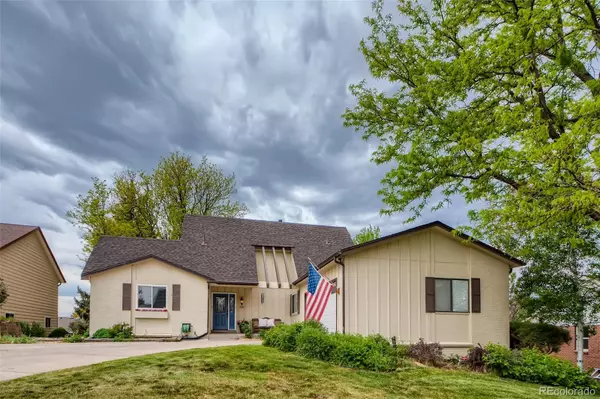$885,000
$915,000
3.3%For more information regarding the value of a property, please contact us for a free consultation.
4 Beds
3 Baths
3,629 SqFt
SOLD DATE : 06/30/2022
Key Details
Sold Price $885,000
Property Type Single Family Home
Sub Type Single Family Residence
Listing Status Sold
Purchase Type For Sale
Square Footage 3,629 sqft
Price per Sqft $243
Subdivision Goldenwest Park
MLS Listing ID 5515944
Sold Date 06/30/22
Bedrooms 4
Full Baths 3
HOA Y/N No
Abv Grd Liv Area 2,209
Originating Board recolorado
Year Built 1978
Annual Tax Amount $4,042
Tax Year 2021
Acres 0.23
Property Description
Amazing opportunity in Littleton’s desirable Goldenwest Park neighborhood with mountain views!! Pride of ownership overflows in this beautifully updated two-story home. The fully finished walk-out basement is perfect for Multi-Gen living and/or income potential with lockout lower level. Upper level is the primary suite and includes his and her closets along with a spacious 5 piece bath, with jetted tub, and balcony with mountain views. Main level includes living room, dining room, two bedrooms, full bath and laundry room. Beautiful main level kitchen with granite countertops, stainless steel appliances and butler pantry opens to the spacious living area with gas fireplace and is perfect for entertaining! The newer wrap around spacious deck, with stunning mountain views, is sure to attract you to the beautiful backyard space. Airy and bright walk-out basement includes 1 bedroom (non-conforming), full bath, large living space, that can be utilized as a game room or living area, and laundry room with storage. The walk-out basement opens to a covered wrap-around patio and beautifully landscaped yard, including a peaceful water feature. The lower level also includes ample storage space sure to meet your storage needs. Don't forget about the close proximity to Aspen Grove shopping and Light Rail Station, the Highline Canal trail system, Ridgeview and Jackass Hill parks and downtown Littleton restaurants, breweries/distilleries and shopping! What are you waiting for? This house is waiting for you to call it home!
Location
State CO
County Arapahoe
Rooms
Basement Bath/Stubbed, Daylight, Exterior Entry, Finished, Full, Interior Entry, Walk-Out Access
Main Level Bedrooms 2
Interior
Interior Features Ceiling Fan(s), Five Piece Bath, Granite Counters, High Ceilings, Kitchen Island, Pantry, Primary Suite, Smoke Free, Solid Surface Counters, Utility Sink
Heating Forced Air, Natural Gas
Cooling Attic Fan, Central Air
Flooring Carpet, Tile, Wood
Fireplaces Number 1
Fireplaces Type Gas, Living Room
Fireplace Y
Appliance Convection Oven, Cooktop, Dishwasher, Disposal, Dryer, Gas Water Heater, Microwave, Oven, Range, Range Hood, Refrigerator, Self Cleaning Oven, Washer
Laundry In Unit, Laundry Closet
Exterior
Exterior Feature Balcony, Garden, Rain Gutters, Water Feature
Parking Features Concrete
Garage Spaces 2.0
Fence Full
Utilities Available Cable Available, Electricity Connected, Internet Access (Wired), Natural Gas Connected, Phone Available
View Mountain(s)
Roof Type Composition
Total Parking Spaces 2
Garage Yes
Building
Lot Description Irrigated, Landscaped, Level, Sprinklers In Front, Sprinklers In Rear
Foundation Slab
Sewer Public Sewer
Water Public
Level or Stories Two
Structure Type Brick, Concrete, Frame, Wood Siding
Schools
Elementary Schools Moody
Middle Schools Euclid
High Schools Heritage
School District Littleton 6
Others
Senior Community No
Ownership Individual
Acceptable Financing 1031 Exchange, Cash, Conventional, FHA, Other, VA Loan
Listing Terms 1031 Exchange, Cash, Conventional, FHA, Other, VA Loan
Special Listing Condition None
Read Less Info
Want to know what your home might be worth? Contact us for a FREE valuation!

Our team is ready to help you sell your home for the highest possible price ASAP

© 2024 METROLIST, INC., DBA RECOLORADO® – All Rights Reserved
6455 S. Yosemite St., Suite 500 Greenwood Village, CO 80111 USA
Bought with EXIT Realty Cherry Creek

"My job is to find and attract mastery-based agents to the office, protect the culture, and make sure everyone is happy! "







