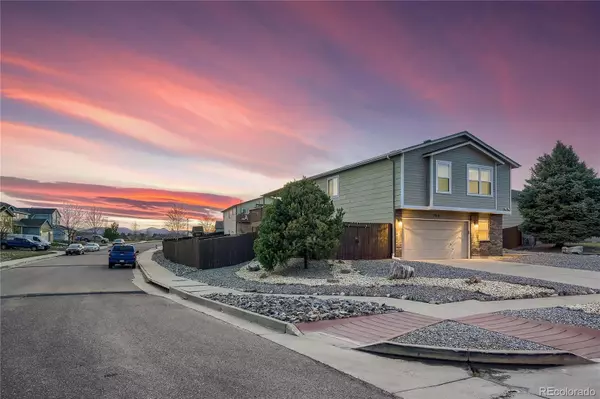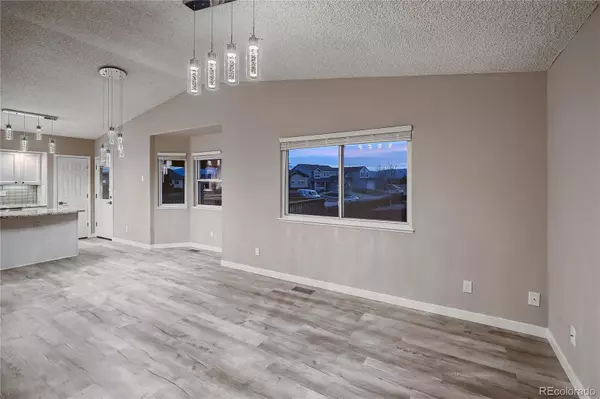$580,000
$580,000
For more information regarding the value of a property, please contact us for a free consultation.
3 Beds
3 Baths
1,916 SqFt
SOLD DATE : 05/23/2022
Key Details
Sold Price $580,000
Property Type Single Family Home
Sub Type Single Family Residence
Listing Status Sold
Purchase Type For Sale
Square Footage 1,916 sqft
Price per Sqft $302
Subdivision Fairfax Station
MLS Listing ID 2134691
Sold Date 05/23/22
Bedrooms 3
Full Baths 2
Half Baths 1
HOA Y/N No
Abv Grd Liv Area 1,916
Originating Board recolorado
Year Built 1998
Annual Tax Amount $1,700
Tax Year 2021
Acres 0.22
Property Description
SERIOUSLY?! Who upgrades nearly everything in a D20 home in a market like this? Especially one with Pikes Peak/Mountain views and a 400 plus sqft multi-level covered deck on an over .21 acre corner lot? Meet the home that's going to make you forget about your ex-homes! It might even make them jealous! This isn't lipstick and lypo; this is eating right and grueling on the Peloton! There is nothing “Cozy” or “Charming” or “Neutral” about this home. This home is where Elegance meets Edge! New furnace, central air, water heater and roof… all permitted and finalized. High quality name brand flooring throughout. 60oz carpet with memory foam pad. Bianco Antico granite throughout. Artika Essence Bubble light fixtures. Venetian Select Granada tile made in Spain, accented with Orbit Meteor Shower and Satori Sleek Ice Mosiac inlays. Luminescence Champagne mosaic backsplash in kitchen. Venetian Classics Stacked Slate Ice on fireplace. Walls, ceilings, cabinets and doors freshly painted. Baseboard, casing, door and cabinet hardware, vents are new. Plumbing fixtures are Delta Portwood. New sinks, toilets (Cadet 3, it matters), Nest thermostat, window coverings, and stainless-steel Samsung appliances (wifi). Ducts and dryer vent professionally cleaned. New water shutoffs, pressure regulator, garbage disposal, screens, switches, outlets, whole home surge protector, garage door opener (belt driven with wifi). Finished and insulated garage with new showroom floor. Exterior, shed, deck and reinforced fence were painted/stained in 2020, interior fence in 2022. New landscaping in 2020; yard features Black Granite, Saddleback Swirl, VTC, and Turkey Creek boulders that are no longer attainable (quarry closed). 12x10 shed, 24x10 dog run, 24x14 gated RV/Trailer parking. This home will remind you of a parade home, except you can actually own it. This is not a fix and flip; this home has been in the same family for nearly 18 years. It was renovated with care by professionals.
Location
State CO
County El Paso
Zoning R1-6 DF AO
Interior
Interior Features Ceiling Fan(s), Five Piece Bath, Granite Counters, Kitchen Island, Pantry, Vaulted Ceiling(s)
Heating Forced Air, Natural Gas
Cooling Central Air
Fireplaces Type Family Room
Fireplace N
Appliance Dishwasher, Disposal, Gas Water Heater, Microwave, Range, Refrigerator
Laundry In Unit
Exterior
Exterior Feature Dog Run, Private Yard
Parking Features Concrete
Garage Spaces 2.0
Utilities Available Electricity Connected, Natural Gas Connected
View City, Mountain(s)
Roof Type Composition
Total Parking Spaces 2
Garage Yes
Building
Lot Description Corner Lot
Sewer Public Sewer
Water Public
Level or Stories Split Entry (Bi-Level)
Structure Type Frame
Schools
Elementary Schools Prairie Hills
Middle Schools Timberview
High Schools Liberty
School District Academy 20
Others
Senior Community No
Ownership Agent Owner
Acceptable Financing Cash, Conventional, FHA, VA Loan
Listing Terms Cash, Conventional, FHA, VA Loan
Special Listing Condition None
Read Less Info
Want to know what your home might be worth? Contact us for a FREE valuation!

Our team is ready to help you sell your home for the highest possible price ASAP

© 2024 METROLIST, INC., DBA RECOLORADO® – All Rights Reserved
6455 S. Yosemite St., Suite 500 Greenwood Village, CO 80111 USA
Bought with NON MLS PARTICIPANT
"My job is to find and attract mastery-based agents to the office, protect the culture, and make sure everyone is happy! "







