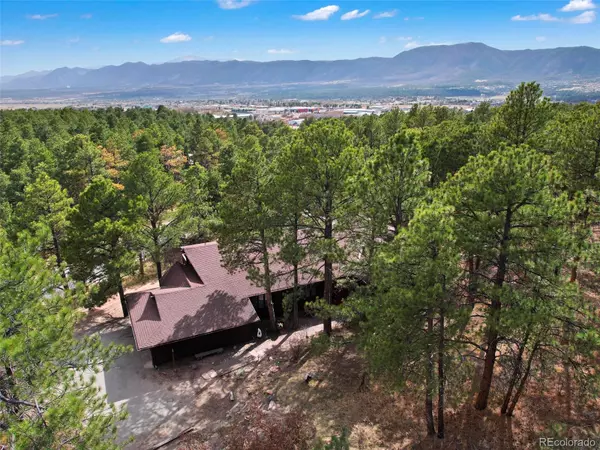$750,000
$775,000
3.2%For more information regarding the value of a property, please contact us for a free consultation.
4 Beds
4 Baths
3,172 SqFt
SOLD DATE : 11/30/2022
Key Details
Sold Price $750,000
Property Type Single Family Home
Sub Type Single Family Residence
Listing Status Sold
Purchase Type For Sale
Square Footage 3,172 sqft
Price per Sqft $236
Subdivision Woodmoor
MLS Listing ID 4070169
Sold Date 11/30/22
Style Traditional
Bedrooms 4
Full Baths 2
Three Quarter Bath 1
Condo Fees $275
HOA Fees $22/ann
HOA Y/N Yes
Abv Grd Liv Area 2,272
Originating Board recolorado
Year Built 1973
Annual Tax Amount $2,037
Tax Year 2020
Acres 0.83
Property Description
This classic and delightful Woodmoor home reflects everything there is to love about this desirable community. The ranch-style home offers spacious living areas and three bedrooms on the main level, with the option for a secondary suite in the basement, perfect for multigenerational living. A full-length deck with salt water hot tub overlooks the forested setting of towering trees, with Pikes Peak and the foothills off in the distance. Mechanics, tinkerers, and artist alike will love the heated garage/workshop, plus the oversized two-car garage. Both garages feature a 220-volt outlet, ready for an electric car charger. Located off the main road, enjoy quick and easy access in-and-out of the community, to I-25, and everyday amenities.
The home, highlighted by a bright and flowing floor plan, thoughtfully takes advantage of the picturesque setting from every room. Inside, tongue-and-groove vaulted ceilings, beautiful wood and bamboo flooring, and windows and skylights galore are just a few of the uniquely spectacular features. In the great room, French doors open to the deck and a gas fireplace provides a cozy ambiance in the colder months. Chefs will love the incredible kitchen, complete with a Jennair range with downdraft and beautiful cabinetry with amazing storage from deep drawers, three Lazy Susans, pull-out inserts, and a pantry. The basement's secondary suite, with private entrance, provides a separate living area, kitchenette, bedroom, bathroom, and laundry. There's even a separate office/art/music studio, also with a private entrance.
The heated detached garage, which can fit a 16-ft RV, features a 12-ft door, hoist, air compressor lines throughout, utility sink, and 1/4 bath. Only minutes from nearby amenities and I-25, easy for commuting to Denver or Colorado Springs. Properties like this are hard to come by, you don't want to miss this one!
Location
State CO
County El Paso
Zoning RR-0.5
Rooms
Basement Partial
Main Level Bedrooms 3
Interior
Interior Features Built-in Features, Ceiling Fan(s), Five Piece Bath, Granite Counters, In-Law Floor Plan, Primary Suite, Hot Tub, Utility Sink, Vaulted Ceiling(s), Walk-In Closet(s)
Heating Forced Air
Cooling None
Flooring Bamboo, Tile, Wood
Fireplaces Number 1
Fireplaces Type Gas, Great Room
Fireplace Y
Appliance Dishwasher, Dryer, Microwave, Range, Refrigerator, Trash Compactor, Washer
Exterior
Exterior Feature Spa/Hot Tub, Water Feature
Parking Features 220 Volts, Driveway-Gravel, Heated Garage, Oversized Door
Garage Spaces 3.0
Utilities Available Electricity Connected, Natural Gas Connected
Roof Type Composition
Total Parking Spaces 3
Garage Yes
Building
Lot Description Many Trees
Sewer Public Sewer
Water Public
Level or Stories One
Structure Type Frame
Schools
Elementary Schools Lewis-Palmer
Middle Schools Lewis-Palmer
High Schools Palmer Ridge
School District Lewis-Palmer 38
Others
Senior Community No
Ownership Individual
Acceptable Financing Cash, Conventional, VA Loan
Listing Terms Cash, Conventional, VA Loan
Special Listing Condition None
Read Less Info
Want to know what your home might be worth? Contact us for a FREE valuation!

Our team is ready to help you sell your home for the highest possible price ASAP

© 2024 METROLIST, INC., DBA RECOLORADO® – All Rights Reserved
6455 S. Yosemite St., Suite 500 Greenwood Village, CO 80111 USA
Bought with Muldoon Associates Inc
"My job is to find and attract mastery-based agents to the office, protect the culture, and make sure everyone is happy! "







