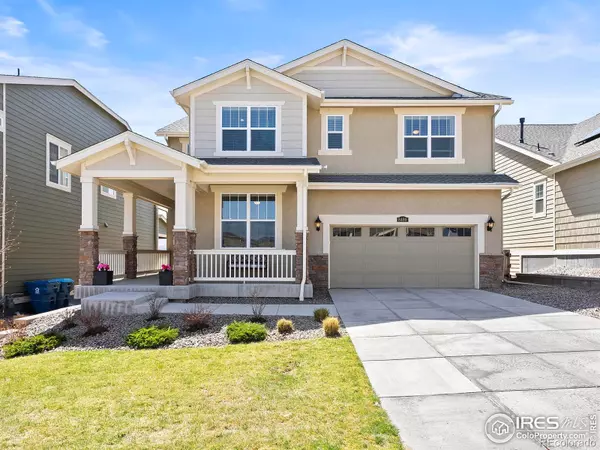$915,000
$875,000
4.6%For more information regarding the value of a property, please contact us for a free consultation.
4 Beds
4 Baths
3,197 SqFt
SOLD DATE : 05/24/2022
Key Details
Sold Price $915,000
Property Type Single Family Home
Sub Type Single Family Residence
Listing Status Sold
Purchase Type For Sale
Square Footage 3,197 sqft
Price per Sqft $286
Subdivision Leyden Rock Sub Flg 6
MLS Listing ID IR963390
Sold Date 05/24/22
Bedrooms 4
Full Baths 2
Half Baths 1
Three Quarter Bath 1
HOA Y/N No
Abv Grd Liv Area 2,597
Originating Board recolorado
Year Built 2017
Annual Tax Amount $6,224
Tax Year 2020
Acres 0.12
Property Description
This Leyden Rock home has so much to offer, from sweeping foothills views to mother-in-law walk-out basement, & everything in between. The two-story entryway greets you as you walk in w/ office w/ French doors and built-in desk, storage & shelving. Engineered hardwoods adorn the main level, connecting the living/dining/kitchen area. The living room has natural light & foothill views and a gas fireplace. The kitchen has a large center island w/ seating & plenty of storage, gas stove + all SS appliances. Around the corner a butler pantry & mudroom w/ built-in seating & storage. Directly off the dining room is access to the covered west-facing deck that will take your breath away. Upstairs, are 2 guest rooms w/ jack-n-jill bath, laundry & enormous loft. The primary suite has west facing views, 5-piece bathroom & walk-in closet. A finished walk-out basement w/ living space, wet bar, & bedroom w/ 3/4 bath. Leyden Rock has acres of open space, trail systems & amenities to enjoy!
Location
State CO
County Jefferson
Zoning RES
Interior
Interior Features Eat-in Kitchen, Five Piece Bath, In-Law Floor Plan, Jack & Jill Bathroom, Kitchen Island, Open Floorplan, Pantry, Radon Mitigation System, Smart Thermostat, Walk-In Closet(s), Wet Bar
Heating Forced Air
Cooling Ceiling Fan(s)
Flooring Tile
Fireplaces Number 1
Fireplaces Type Family Room, Gas, Gas Log
Fireplace Y
Appliance Dishwasher, Disposal, Microwave, Refrigerator
Exterior
Garage Spaces 2.0
Utilities Available Natural Gas Available
View Mountain(s), Plains
Roof Type Composition
Total Parking Spaces 2
Garage Yes
Building
Lot Description Open Space, Sprinklers In Front
Sewer Public Sewer
Water Public
Level or Stories Two
Structure Type Rock,Wood Frame
Schools
Elementary Schools Three Creeks
Middle Schools Three Creeks
High Schools Ralston Valley
School District Jefferson County R-1
Others
Ownership Individual
Acceptable Financing Cash, Conventional, VA Loan
Listing Terms Cash, Conventional, VA Loan
Read Less Info
Want to know what your home might be worth? Contact us for a FREE valuation!

Our team is ready to help you sell your home for the highest possible price ASAP

© 2025 METROLIST, INC., DBA RECOLORADO® – All Rights Reserved
6455 S. Yosemite St., Suite 500 Greenwood Village, CO 80111 USA
Bought with CO-OP Non-IRES
"My job is to find and attract mastery-based agents to the office, protect the culture, and make sure everyone is happy! "







