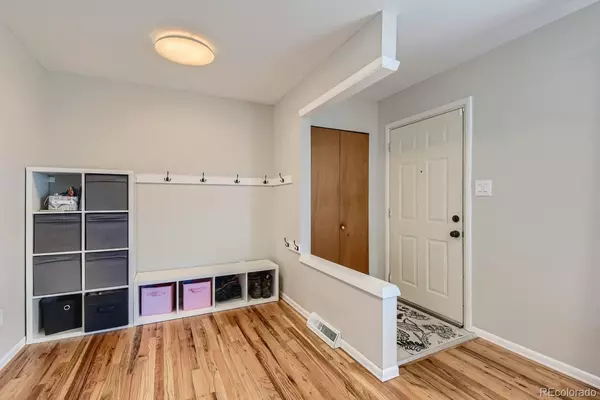$410,000
$385,000
6.5%For more information regarding the value of a property, please contact us for a free consultation.
3 Beds
2 Baths
2,208 SqFt
SOLD DATE : 05/18/2022
Key Details
Sold Price $410,000
Property Type Single Family Home
Sub Type Single Family Residence
Listing Status Sold
Purchase Type For Sale
Square Footage 2,208 sqft
Price per Sqft $185
Subdivision Austin Estates Sub 2
MLS Listing ID 3298360
Sold Date 05/18/22
Style Mid-Century Modern
Bedrooms 3
Full Baths 1
Three Quarter Bath 1
HOA Y/N No
Abv Grd Liv Area 1,248
Originating Board recolorado
Year Built 1961
Annual Tax Amount $1,307
Tax Year 2020
Acres 0.17
Property Description
Great, centrally located, ranch home features tons of parking space (including room for an RV), and amazing mountain views! Beautiful hardwood floors with new blinds throughout. The main level of the home has plenty of room to spread out with a living room, formal dining room, eat-in kitchen with new floors and refrigerator, family room (with wood-burning fireplace), beautiful sunroom, two bedrooms, and a full bathroom. The basement features a rec room, huge laundry room, bedroom, bathroom, shiplap wall, and a large bonus room. So many updates! A new roof and radon mitigation pump were installed in the basement. New 150A electrical panel and new wiring to garage: Garage outlets updated to meet code. Home outlets updated to meet code. Basement bedroom with egress window and bathroom remodel with a new shower, closet, carpet, vanity, and lights. The backyard includes a new chain link fence, garden bed, new sod, new stained stamped concrete patio and stairs in backyard and curb cut in front with sprinkler system front and backyard. New AC! Cube shelving in entryway area and workbench in detached garage included.
Location
State CO
County El Paso
Zoning R1-6
Rooms
Basement Partial
Main Level Bedrooms 2
Interior
Interior Features Built-in Features, Ceiling Fan(s)
Heating Forced Air, Natural Gas
Cooling Central Air
Flooring Carpet, Tile, Wood
Fireplaces Number 1
Fireplaces Type Family Room, Wood Burning, Wood Burning Stove
Fireplace Y
Laundry In Unit
Exterior
Garage Spaces 3.0
View Mountain(s)
Roof Type Composition
Total Parking Spaces 4
Garage Yes
Building
Sewer Public Sewer
Level or Stories One
Structure Type Frame
Schools
Elementary Schools Twain
Middle Schools Galileo
High Schools Mitchell
School District Colorado Springs 11
Others
Senior Community No
Ownership Individual
Acceptable Financing Cash, Conventional, FHA, VA Loan
Listing Terms Cash, Conventional, FHA, VA Loan
Special Listing Condition None
Read Less Info
Want to know what your home might be worth? Contact us for a FREE valuation!

Our team is ready to help you sell your home for the highest possible price ASAP

© 2025 METROLIST, INC., DBA RECOLORADO® – All Rights Reserved
6455 S. Yosemite St., Suite 500 Greenwood Village, CO 80111 USA
Bought with Olive and Oak Real Estate
"My job is to find and attract mastery-based agents to the office, protect the culture, and make sure everyone is happy! "







