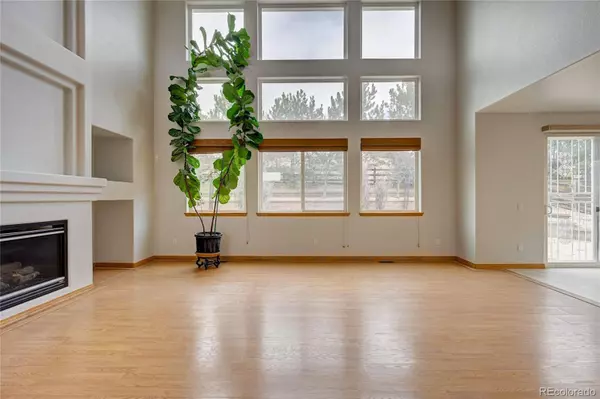$1,100,000
$1,160,000
5.2%For more information regarding the value of a property, please contact us for a free consultation.
7 Beds
5 Baths
4,887 SqFt
SOLD DATE : 06/21/2022
Key Details
Sold Price $1,100,000
Property Type Single Family Home
Sub Type Single Family Residence
Listing Status Sold
Purchase Type For Sale
Square Footage 4,887 sqft
Price per Sqft $225
Subdivision Overlook At Bear Creek
MLS Listing ID 8075027
Sold Date 06/21/22
Style Contemporary
Bedrooms 7
Full Baths 3
Three Quarter Bath 2
Condo Fees $100
HOA Fees $100/mo
HOA Y/N Yes
Abv Grd Liv Area 3,190
Originating Board recolorado
Year Built 2006
Annual Tax Amount $4,513
Tax Year 2020
Acres 0.3
Property Description
Don't miss this breathtaking and spacious home nestled near the foothills! Built in 2006, this beautifully maintained home offers 7 bedrooms and 5 bathrooms and a spacious 3-car attached garage. High ceilings and bright windows greet you upon entering. Entertain effortlessly with your formal dining room and vaulted great room complete with a fireplace and eat-in kitchen. Gather around the kitchen island or sit at the counter, enjoying views of the private yard with an expansive patio. The entire house features beautiful wood floors and tile on every level, complimenting the modern design. The main level offers two office spaces, one with built in shelving and French doors. Upstairs you'll find one of two primary bedrooms which impresses with its vaulted ceilings and gorgeous mountain views plus a luxurious 5-piece bath with a jetted tub. The second primary bedroom has an an en-suite bath and closet and is connected to a loft with built-in workspace. Also upstairs are two more bedrooms with a shared full bathroom. Huge and fully finished, the basement features egress windows, modern light fixtures, plenty of rec room, additional full bath and 2 bonus bedrooms. Close to Red Rocks, easy access into Downtown Denver or into the mountains and easy access to tons of trails, this spectacular home is a must-see!
Location
State CO
County Jefferson
Rooms
Basement Finished
Main Level Bedrooms 1
Interior
Interior Features Built-in Features, Eat-in Kitchen, Five Piece Bath, Granite Counters, High Ceilings, High Speed Internet, Kitchen Island, Open Floorplan, Pantry, Primary Suite, Walk-In Closet(s)
Heating Forced Air
Cooling Central Air
Flooring Tile, Wood
Fireplaces Number 1
Fireplaces Type Gas, Great Room
Fireplace Y
Appliance Dishwasher, Disposal, Dryer, Microwave, Oven, Range, Washer
Laundry In Unit
Exterior
Exterior Feature Private Yard
Garage Spaces 3.0
Fence Full
Utilities Available Cable Available, Electricity Connected, Natural Gas Available
Roof Type Composition
Total Parking Spaces 3
Garage Yes
Building
Lot Description Landscaped, Sprinklers In Front, Sprinklers In Rear
Sewer Public Sewer
Water Public
Level or Stories Two
Structure Type Frame
Schools
Elementary Schools Green Gables
Middle Schools Carmody
High Schools Bear Creek
School District Jefferson County R-1
Others
Senior Community No
Ownership Individual
Acceptable Financing Cash, Conventional
Listing Terms Cash, Conventional
Special Listing Condition None
Read Less Info
Want to know what your home might be worth? Contact us for a FREE valuation!

Our team is ready to help you sell your home for the highest possible price ASAP

© 2025 METROLIST, INC., DBA RECOLORADO® – All Rights Reserved
6455 S. Yosemite St., Suite 500 Greenwood Village, CO 80111 USA
Bought with Brokers Guild Real Estate
"My job is to find and attract mastery-based agents to the office, protect the culture, and make sure everyone is happy! "







