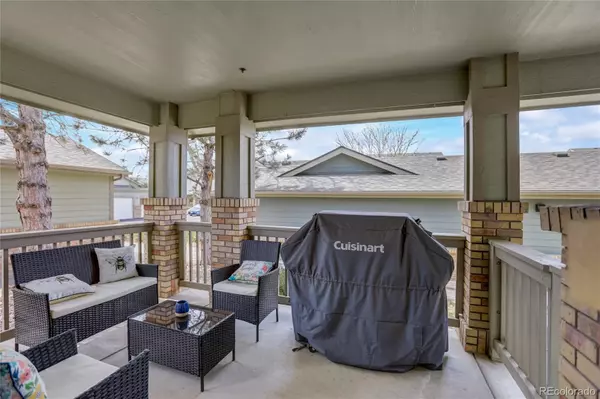$355,000
$350,000
1.4%For more information regarding the value of a property, please contact us for a free consultation.
2 Beds
3 Baths
1,178 SqFt
SOLD DATE : 05/20/2022
Key Details
Sold Price $355,000
Property Type Condo
Sub Type Condominium
Listing Status Sold
Purchase Type For Sale
Square Footage 1,178 sqft
Price per Sqft $301
Subdivision The Ridge At Bromley Lane Condominiums
MLS Listing ID 9783382
Sold Date 05/20/22
Bedrooms 2
Full Baths 1
Half Baths 1
Three Quarter Bath 1
Condo Fees $316
HOA Fees $316/mo
HOA Y/N Yes
Abv Grd Liv Area 1,178
Originating Board recolorado
Year Built 2002
Annual Tax Amount $1,768
Tax Year 2021
Property Description
Welcome home to an updated end-unit condo tucked away at The Ridge At Bromley Lane! The spacious living room is accented by a vaulted ceiling and anchored by a cozy gas fireplace. Seamlessly transition to outdoor entertaining via a sliding glass door that opens out to the private covered patio. Enjoy the open concept dining room/kitchen that features lovely granite countertops, a breakfast bar, a pantry & stainless steel appliances. The upper level hosts a convenient laundry closet with an included washer and dryer, the primary suite, a sunny secondary bedroom & a full bathroom with an updated vanity. Primary suite impresses with a walk-in closet and a private bathroom with an updated vanity. As an added bonus, the unit comes with a detached 1-car garage as well as an additional reserved parking spot. Relish the low-maintenance lifestyle that condo-living affords and take advantage of the great community amenities that include a clubhouse, fitness center, playground & a fantastic outdoor pool and hot tub. Ideally situated in a quiet residential area that backs to a trail that connects to a park. Easy access to shopping, dining, schools & I-76.
Location
State CO
County Adams
Interior
Interior Features Ceiling Fan(s), Eat-in Kitchen, Entrance Foyer, Granite Counters, Open Floorplan, Pantry, Primary Suite, Solid Surface Counters, Vaulted Ceiling(s), Walk-In Closet(s)
Heating Forced Air
Cooling Central Air
Flooring Carpet, Laminate, Tile
Fireplaces Number 1
Fireplaces Type Gas, Gas Log, Living Room
Fireplace Y
Appliance Dishwasher, Dryer, Microwave, Range, Refrigerator, Washer
Laundry In Unit, Laundry Closet
Exterior
Exterior Feature Lighting, Rain Gutters
Garage Spaces 1.0
Pool Outdoor Pool
Utilities Available Electricity Connected
Roof Type Composition
Total Parking Spaces 2
Garage No
Building
Lot Description Landscaped, Master Planned
Sewer Public Sewer
Water Public
Level or Stories Two
Structure Type Brick, Frame
Schools
Elementary Schools Mary E Pennock
Middle Schools Overland Trail
High Schools Brighton
School District School District 27-J
Others
Senior Community No
Ownership Individual
Acceptable Financing Cash, Conventional, FHA, VA Loan
Listing Terms Cash, Conventional, FHA, VA Loan
Special Listing Condition None
Read Less Info
Want to know what your home might be worth? Contact us for a FREE valuation!

Our team is ready to help you sell your home for the highest possible price ASAP

© 2025 METROLIST, INC., DBA RECOLORADO® – All Rights Reserved
6455 S. Yosemite St., Suite 500 Greenwood Village, CO 80111 USA
Bought with SellState Rogue Realty
"My job is to find and attract mastery-based agents to the office, protect the culture, and make sure everyone is happy! "







