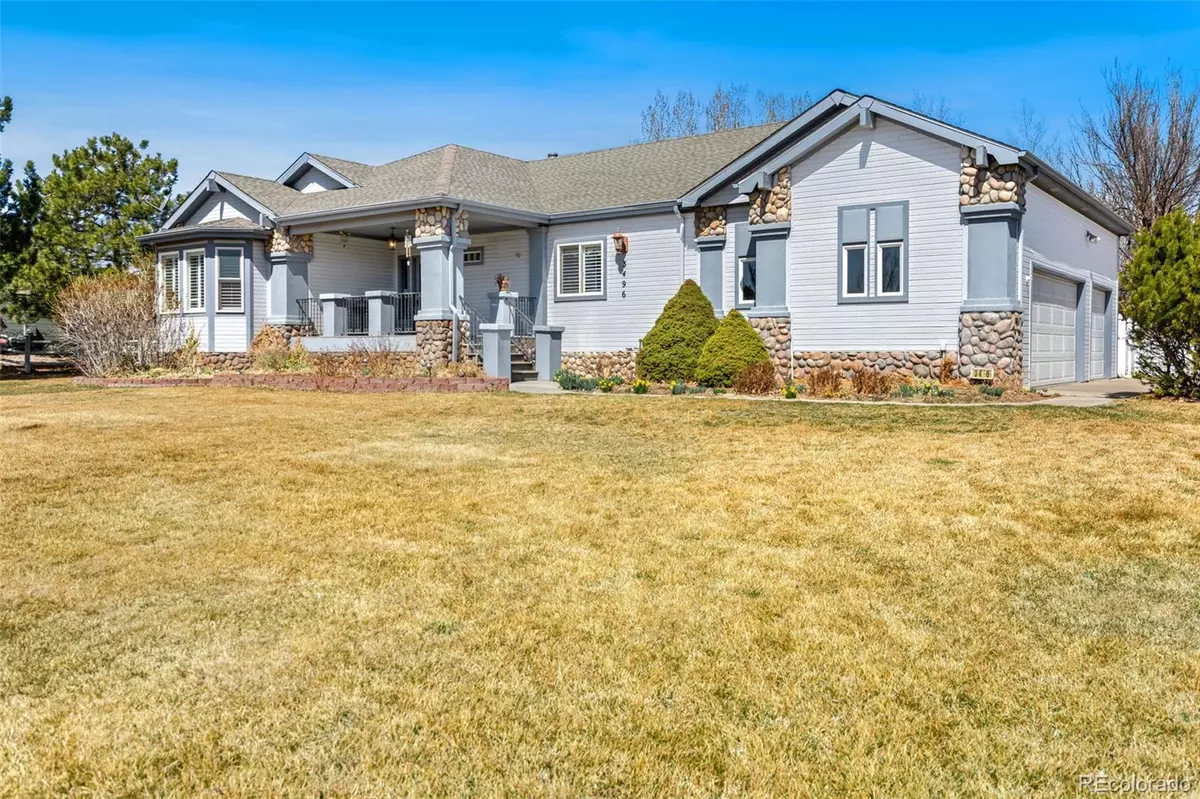$855,000
$900,000
5.0%For more information regarding the value of a property, please contact us for a free consultation.
6 Beds
5 Baths
5,633 SqFt
SOLD DATE : 06/02/2022
Key Details
Sold Price $855,000
Property Type Single Family Home
Sub Type Single Family Residence
Listing Status Sold
Purchase Type For Sale
Square Footage 5,633 sqft
Price per Sqft $151
Subdivision Wellington West
MLS Listing ID 4100887
Sold Date 06/02/22
Style Contemporary
Bedrooms 6
Full Baths 4
Half Baths 1
Condo Fees $525
HOA Fees $43/ann
HOA Y/N Yes
Abv Grd Liv Area 4,044
Originating Board recolorado
Year Built 1997
Annual Tax Amount $5,624
Tax Year 2021
Lot Size 1 Sqft
Acres 1.05
Property Description
Amazing Custom Ranch, 6bd, 5ba, 3+ garage, 5k+ sq.ft., on 1+ acre lot nestled in the coveted Wellington West Estates! This neighborhood has lots to offer w/lrg mature landscaped lots, unique homes, outbuildings, an excellent established community! Close to schools, main street, gym, grocery, you name it - a great location. Bright, open flr-plan, lrg rooms - lots of natural light, high ceilings, hardwood floors, tile etc. Cozy up with the fireplace, huge windows, lots of light. Brand NEW ROOF 4.2022, nice ext. paint. Wonderful add. added 2008+/-, indoor private pool, hot tub, secondary master-suite, your own sanctuary and retreat! Gazebos, garden beds, dog run, and much more! Welcoming, tranquil composite front covered deck. Large driveway to the finished, oversized garage, with windows & more. Minimal HOA, pos. RV parking in neighborhood. Must see, easy access to all of Northern Colorado. Lots of potential to make it your own! This desirable ranch won't last long, come by today!
Location
State CO
County Larimer
Zoning RES
Rooms
Basement Partial
Main Level Bedrooms 4
Interior
Interior Features Eat-in Kitchen, Five Piece Bath, In-Law Floor Plan, Kitchen Island, Open Floorplan, Pantry, Primary Suite, Smart Thermostat, Vaulted Ceiling(s), Walk-In Closet(s), Wet Bar
Heating Forced Air
Cooling Central Air
Flooring Tile, Wood
Fireplaces Number 1
Fireplaces Type Dining Room, Electric, Kitchen, Living Room, Other
Equipment Satellite Dish
Fireplace Y
Appliance Dishwasher, Disposal, Dryer, Microwave, Oven, Refrigerator, Washer, Water Softener
Laundry In Unit
Exterior
Exterior Feature Dog Run, Spa/Hot Tub
Parking Features Oversized
Garage Spaces 3.0
Fence Partial
Pool Private
Utilities Available Cable Available, Electricity Available, Internet Access (Wired), Natural Gas Available
View Mountain(s)
Roof Type Composition, Other
Total Parking Spaces 3
Garage Yes
Building
Lot Description Level, Sprinklers In Front
Sewer Septic Tank
Water Public, Well
Level or Stories One
Structure Type Other, Stucco
Schools
Elementary Schools Rice
Middle Schools Wellington
High Schools Poudre
School District Poudre R-1
Others
Senior Community No
Ownership Individual
Acceptable Financing Cash, Conventional, VA Loan
Listing Terms Cash, Conventional, VA Loan
Special Listing Condition None
Read Less Info
Want to know what your home might be worth? Contact us for a FREE valuation!

Our team is ready to help you sell your home for the highest possible price ASAP

© 2024 METROLIST, INC., DBA RECOLORADO® – All Rights Reserved
6455 S. Yosemite St., Suite 500 Greenwood Village, CO 80111 USA
Bought with Elevations Real Estate, LLC
"My job is to find and attract mastery-based agents to the office, protect the culture, and make sure everyone is happy! "







