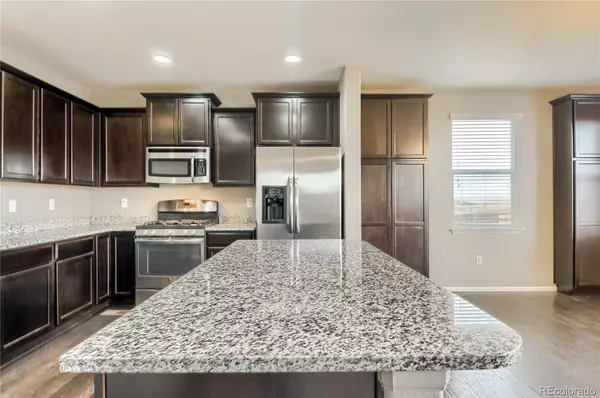$600,000
$545,000
10.1%For more information regarding the value of a property, please contact us for a free consultation.
4 Beds
3 Baths
1,911 SqFt
SOLD DATE : 05/13/2022
Key Details
Sold Price $600,000
Property Type Single Family Home
Sub Type Single Family Residence
Listing Status Sold
Purchase Type For Sale
Square Footage 1,911 sqft
Price per Sqft $313
Subdivision Buckley Ranch
MLS Listing ID 5384265
Sold Date 05/13/22
Bedrooms 4
Full Baths 2
Half Baths 1
HOA Y/N No
Abv Grd Liv Area 1,911
Originating Board recolorado
Year Built 2014
Annual Tax Amount $4,739
Tax Year 2021
Acres 0.14
Property Description
This beautiful home in desirable Buckley Ranch is just 1/2 block away from Second Creek Open Space, which has over 4 miles of trails. The home features a large kitchen and dining room with espresso cabinets, wide plank engineered wood flooring, granite counters, a large island with breakfast bar seating, stainless appliances including a 5-burner gas stove, and double pantries. An ideal floorplan regardless of if you like a formal or informal setup, with the kitchen open to the living room in the front and the family room on the side. Upstairs the large Primary Suite was upgraded with a double vanity, tile floors, a stunning tile shower surround, and a nice walk-in closet. Three more bedrooms and convenient laundry room complete the top floor. The full basement is unfinished and ready for your design with rough-in plumbing, a newer furnace and radon mitigation. This home backs to open space and has no bothersome neighbors behind you. Act fast, Buckley Ranch homes rarely come up for sale and when they do, they are gone quickly.
Location
State CO
County Adams
Rooms
Basement Bath/Stubbed, Full, Unfinished
Interior
Interior Features Built-in Features, Granite Counters, Kitchen Island, Laminate Counters, Open Floorplan, Pantry, Primary Suite, Radon Mitigation System, Smoke Free, Walk-In Closet(s)
Heating Forced Air, Natural Gas
Cooling Central Air
Flooring Carpet, Tile, Vinyl, Wood
Fireplace N
Appliance Dishwasher, Disposal, Dryer, Gas Water Heater, Microwave, Refrigerator, Self Cleaning Oven, Washer
Laundry In Unit
Exterior
Parking Features Dry Walled
Garage Spaces 2.0
Fence Full
Utilities Available Cable Available, Electricity Connected, Internet Access (Wired), Natural Gas Connected, Phone Available
View Mountain(s), Plains
Roof Type Architecural Shingle
Total Parking Spaces 2
Garage Yes
Building
Lot Description Landscaped, Near Public Transit, Open Space, Sprinklers In Front, Sprinklers In Rear
Foundation Slab
Sewer Public Sewer
Water Public
Level or Stories Two
Structure Type Frame, Stone, Wood Siding
Schools
Elementary Schools Second Creek
Middle Schools Otho Stuart
High Schools Prairie View
School District School District 27-J
Others
Senior Community No
Ownership Estate
Acceptable Financing Cash, Conventional, FHA, VA Loan
Listing Terms Cash, Conventional, FHA, VA Loan
Special Listing Condition None
Read Less Info
Want to know what your home might be worth? Contact us for a FREE valuation!

Our team is ready to help you sell your home for the highest possible price ASAP

© 2024 METROLIST, INC., DBA RECOLORADO® – All Rights Reserved
6455 S. Yosemite St., Suite 500 Greenwood Village, CO 80111 USA
Bought with 8z Real Estate
"My job is to find and attract mastery-based agents to the office, protect the culture, and make sure everyone is happy! "







