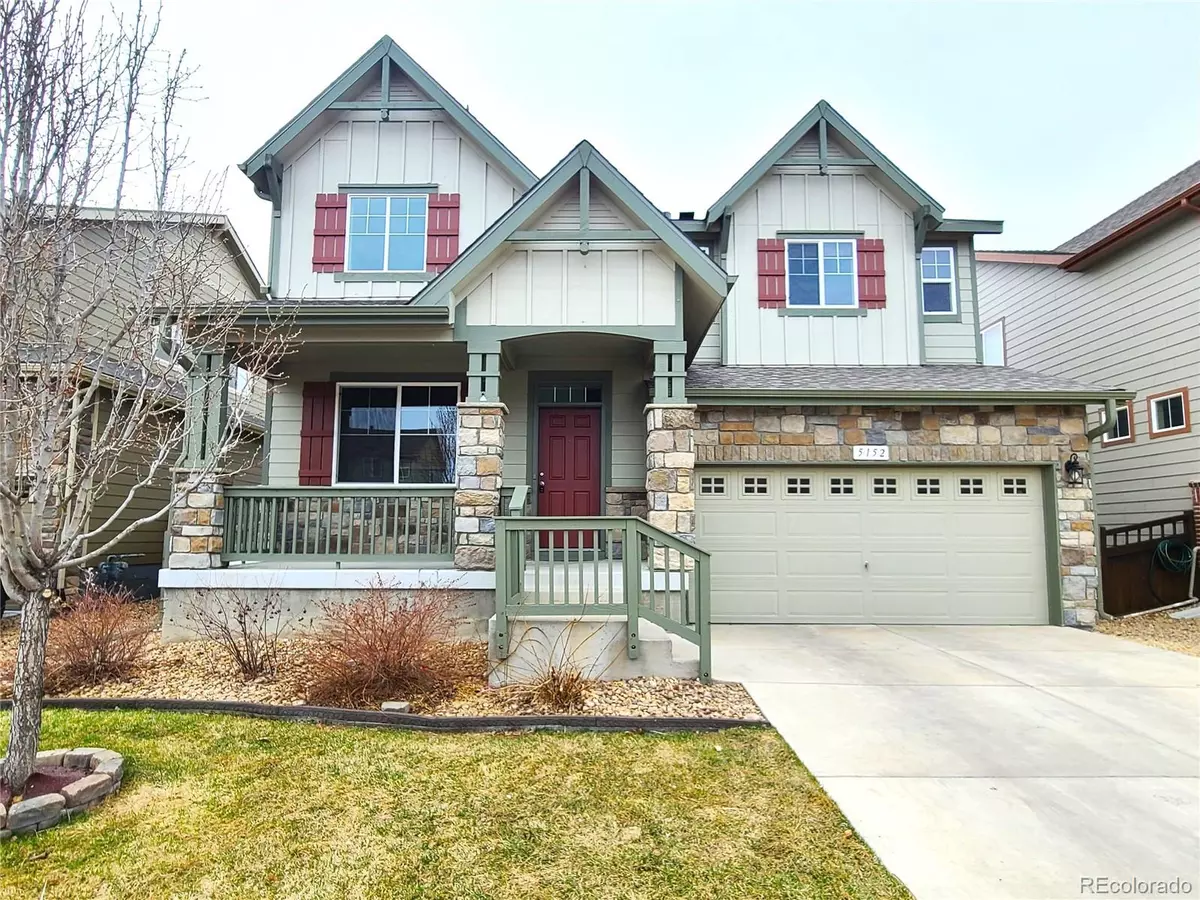$565,000
$535,000
5.6%For more information regarding the value of a property, please contact us for a free consultation.
4 Beds
3 Baths
2,056 SqFt
SOLD DATE : 05/11/2022
Key Details
Sold Price $565,000
Property Type Single Family Home
Sub Type Single Family Residence
Listing Status Sold
Purchase Type For Sale
Square Footage 2,056 sqft
Price per Sqft $274
Subdivision Brighton Crossing Filing 2
MLS Listing ID 2677261
Sold Date 05/11/22
Bedrooms 4
Full Baths 2
Half Baths 1
Condo Fees $246
HOA Fees $82/qua
HOA Y/N Yes
Abv Grd Liv Area 2,056
Originating Board recolorado
Year Built 2014
Annual Tax Amount $5,381
Tax Year 2021
Acres 0.13
Property Description
Come tour this beautiful turn key home in the quiet Brighton Crossing neighborhood. Featuring brand new carpet and paint throughout, this home is open and airy with vaulted ceilings and an open floorplan that flows from the kitchen with slab granite countertops and a casual dining area to the spacious livingroom with a lovely gas fireplace to cozy up to in the winter. The upstairs features a full primary suite with vaulted ceilings, a 5 piece primary bathroom featuring dual sinks, a standing shower, and a soaker tub as well as a walk in closet. Upstairs also has 3 bedrooms, a shared full bathroom, and a convenient laundry room with additional storage. The basement is large with egress windows ready to be finished by the next owner. Expand your summer living space with a 550sqft covered deck with outdoor fans, a fully fenced back yard, and storage shed. The HOA facilities, The Venture Center, is just .3 miles away and has multiple pools with slides and lounge chairs, a fitness center, and other amenities. The home is located just a few blocks from local grocery stores and other conveniences. Come view this delightful property during one of our open houses: Saturday 4/9 12:30pm-3:30pm and Sunday 4/10 11am-2pm
Location
State CO
County Adams
Rooms
Basement Interior Entry, Sump Pump, Unfinished
Interior
Interior Features Built-in Features, Granite Counters, Kitchen Island, Open Floorplan, Vaulted Ceiling(s), Walk-In Closet(s)
Heating Forced Air
Cooling Central Air
Flooring Carpet
Fireplaces Number 1
Fireplaces Type Gas, Living Room
Fireplace Y
Appliance Dishwasher, Disposal, Dryer, Microwave, Oven, Range, Refrigerator, Sump Pump, Washer
Exterior
Parking Features Concrete
Garage Spaces 2.0
Fence Full
Roof Type Composition
Total Parking Spaces 2
Garage Yes
Building
Sewer Public Sewer
Water Public
Level or Stories Two
Structure Type Frame
Schools
Elementary Schools Northeast
Middle Schools Overland Trail
High Schools Brighton
School District School District 27-J
Others
Senior Community No
Ownership Individual
Acceptable Financing 1031 Exchange, Cash, Conventional, FHA, VA Loan
Listing Terms 1031 Exchange, Cash, Conventional, FHA, VA Loan
Special Listing Condition None
Read Less Info
Want to know what your home might be worth? Contact us for a FREE valuation!

Our team is ready to help you sell your home for the highest possible price ASAP

© 2025 METROLIST, INC., DBA RECOLORADO® – All Rights Reserved
6455 S. Yosemite St., Suite 500 Greenwood Village, CO 80111 USA
Bought with Guide Real Estate
"My job is to find and attract mastery-based agents to the office, protect the culture, and make sure everyone is happy! "







