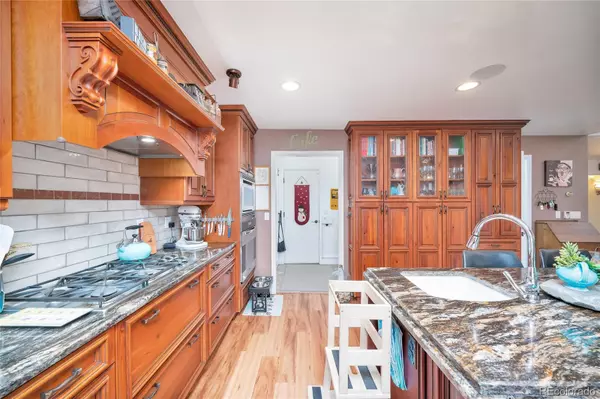$855,000
$850,000
0.6%For more information regarding the value of a property, please contact us for a free consultation.
3 Beds
4 Baths
2,782 SqFt
SOLD DATE : 05/11/2022
Key Details
Sold Price $855,000
Property Type Single Family Home
Sub Type Single Family Residence
Listing Status Sold
Purchase Type For Sale
Square Footage 2,782 sqft
Price per Sqft $307
Subdivision Goldenwest Park
MLS Listing ID 6318987
Sold Date 05/11/22
Style Contemporary, Cottage
Bedrooms 3
Full Baths 2
Half Baths 1
Three Quarter Bath 1
HOA Y/N No
Abv Grd Liv Area 1,938
Originating Board recolorado
Year Built 1986
Annual Tax Amount $4,372
Tax Year 2021
Acres 0.28
Property Description
Pure charm from the moment you arrive to this home on the huge corner lot! They say home is where the heart is, well this kitchen will be sure to steal your heart! HUGE island has comfortable seating for six. A baker's dream, fully equipped kitchen with gorgeous Cherry Wood cabinets and raw edge granite slab. Stainless appliances include the Dacor Wall oven, and Gas Cooktop! Soft close cabinets with dovetail drawer construction. Farmhouse sink plus a second sink! Beautiful stone fireplace and custom wood mantle make the living space one of a kind. Now turn your gaze up to the spacious loft and vaulted ceilings in this truly Great living room. Head upstairs to the second star of this home, the primary bedroom. Large room with walk in closet and a beautiful en-suite bathroom! Cozy up by the center fireplace in this huge room or enjoy the enormous soaker bathtub. Large walk-in shower has two heads. Custom cabinetry completes the space. Next door is a super spacious second bedroom with another en-suite bathroom! If you're not in love yet head into the finished basement with another full bedroom, bath, and secondary living space or game room. If you thought this house had charm from the front wait until you see the back yard! Giant wood deck, iron railing and covered pergola, perfect for twinkle lights on warm summer evenings! Gaze out onto your gorgeous flat yard, beautifully landscaped and irrigated. Plenty of storage with a two car garage and additional shed. Minutes to the heart of downtown Littleton with tons of local restaurants and breweries. Walk to the beautiful trails and parks right in your neighborhood. Don't miss your chance to call this incredible house your home!!
Location
State CO
County Arapahoe
Zoning MLR
Rooms
Basement Finished, Full
Interior
Interior Features Built-in Features, Ceiling Fan(s), Eat-in Kitchen, Five Piece Bath, Granite Counters, High Ceilings, High Speed Internet, Jet Action Tub, Kitchen Island, Open Floorplan, Primary Suite, Radon Mitigation System, Smoke Free, Stone Counters, Vaulted Ceiling(s), Walk-In Closet(s)
Heating Forced Air
Cooling Central Air
Flooring Vinyl
Fireplaces Number 2
Fireplaces Type Bedroom, Gas, Great Room
Fireplace Y
Appliance Convection Oven, Cooktop, Dishwasher, Disposal, Dryer, Microwave, Oven, Range, Refrigerator, Self Cleaning Oven, Washer
Exterior
Exterior Feature Barbecue, Garden, Gas Grill, Gas Valve, Heated Gutters, Private Yard, Rain Gutters, Smart Irrigation
Parking Features Heated Garage
Garage Spaces 2.0
Fence Full
Utilities Available Cable Available, Electricity Connected, Internet Access (Wired), Natural Gas Connected, Phone Available
View Mountain(s)
Roof Type Composition
Total Parking Spaces 2
Garage Yes
Building
Lot Description Corner Lot, Irrigated, Landscaped, Near Public Transit, Sprinklers In Front, Sprinklers In Rear
Sewer Public Sewer
Water Public
Level or Stories Two
Structure Type Frame
Schools
Elementary Schools Moody
Middle Schools Euclid
High Schools Heritage
School District Littleton 6
Others
Senior Community No
Ownership Individual
Acceptable Financing Cash, Conventional, Jumbo, VA Loan
Listing Terms Cash, Conventional, Jumbo, VA Loan
Special Listing Condition None
Read Less Info
Want to know what your home might be worth? Contact us for a FREE valuation!

Our team is ready to help you sell your home for the highest possible price ASAP

© 2024 METROLIST, INC., DBA RECOLORADO® – All Rights Reserved
6455 S. Yosemite St., Suite 500 Greenwood Village, CO 80111 USA
Bought with WALLACE PROPERTIES
"My job is to find and attract mastery-based agents to the office, protect the culture, and make sure everyone is happy! "







