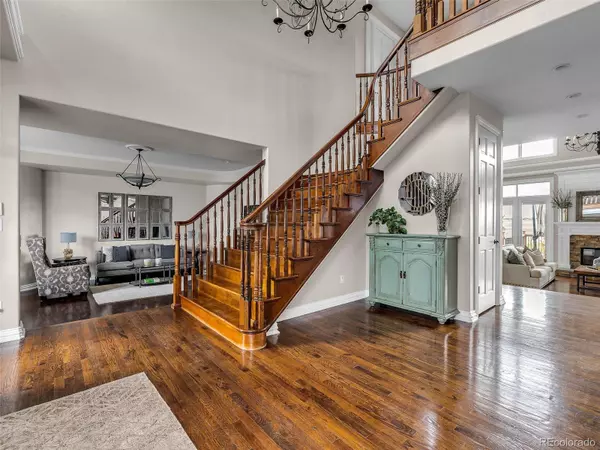$2,255,000
$2,250,000
0.2%For more information regarding the value of a property, please contact us for a free consultation.
5 Beds
6 Baths
6,068 SqFt
SOLD DATE : 06/06/2022
Key Details
Sold Price $2,255,000
Property Type Single Family Home
Sub Type Single Family Residence
Listing Status Sold
Purchase Type For Sale
Square Footage 6,068 sqft
Price per Sqft $371
Subdivision Heritage Greens
MLS Listing ID 2388180
Sold Date 06/06/22
Style Traditional
Bedrooms 5
Full Baths 2
Half Baths 1
Three Quarter Bath 3
Condo Fees $540
HOA Fees $45/ann
HOA Y/N Yes
Abv Grd Liv Area 4,760
Originating Board recolorado
Year Built 1989
Annual Tax Amount $17,736
Tax Year 2021
Acres 0.28
Property Description
Extraordinary living in Heritage Greens! Situated on a superb lot backing to the golf course with unobstructed Front Range views, this home provides perfect living and entertaining spaces with sophistication and style. The interior of the home has a warm and welcoming ambience with light filled spaces, hardwood floors, stunning floor- to-ceiling windows, built-ins, and modern white and shiplap accents. Enjoy the inviting, open floor plan with a finished walkout basement with wine cellar, and expansive patio and Trex deck for your outdoor enjoyment and to take-in Colorado's treasured views. The gourmet kitchen is perfect for entertaining! You will enjoy the center slab granite island and breakfast bar, large walk-in pantry, breakfast nook, Wolf double oven range and Sub-Zero fridge. The extra bonus of a butler's pantry adjacent to the kitchen and formal dining room will make hosting a breeze! Upstairs, the primary suite is a relaxing retreat with beautiful floor-to-ceiling bay window, soaring ceilings, walk-in closet and a 5-piece primary bath. Heritage Greens is a highly sought-after golf community with neighborhood pool, clubhouse, tennis courts, park and fun, neighborhood events and acclaimed Littleton schools. Close to DTC, Park Meadows, and the Streets of Southglenn.
Location
State CO
County Arapahoe
Rooms
Basement Finished, Full
Interior
Interior Features Breakfast Nook, Built-in Features, Ceiling Fan(s), Central Vacuum, Eat-in Kitchen, Entrance Foyer, Five Piece Bath, Granite Counters, High Ceilings, Kitchen Island, Open Floorplan, Pantry, Primary Suite, Smart Thermostat, Walk-In Closet(s), Wet Bar
Heating Forced Air, Radiant Floor, Solar
Cooling Central Air
Flooring Carpet, Tile, Wood
Fireplaces Number 5
Fireplaces Type Basement, Gas, Gas Log, Great Room, Living Room, Outside, Primary Bedroom, Wood Burning Stove
Fireplace Y
Appliance Dishwasher, Disposal, Dryer, Microwave, Range, Range Hood, Refrigerator, Washer
Exterior
Exterior Feature Private Yard
Garage Spaces 3.0
Fence Full
Utilities Available Cable Available, Electricity Available, Natural Gas Available
View Golf Course, Mountain(s)
Roof Type Stone-Coated Steel
Total Parking Spaces 3
Garage Yes
Building
Lot Description Landscaped, Level, On Golf Course, Sprinklers In Front, Sprinklers In Rear
Sewer Public Sewer
Water Public
Level or Stories Two
Structure Type Brick, Frame
Schools
Elementary Schools Ford
Middle Schools Newton
High Schools Arapahoe
School District Littleton 6
Others
Senior Community No
Ownership Individual
Acceptable Financing Cash, Conventional, Jumbo, Other
Listing Terms Cash, Conventional, Jumbo, Other
Special Listing Condition None
Pets Allowed Yes
Read Less Info
Want to know what your home might be worth? Contact us for a FREE valuation!

Our team is ready to help you sell your home for the highest possible price ASAP

© 2025 METROLIST, INC., DBA RECOLORADO® – All Rights Reserved
6455 S. Yosemite St., Suite 500 Greenwood Village, CO 80111 USA
Bought with LIV Sotheby's International Realty
"My job is to find and attract mastery-based agents to the office, protect the culture, and make sure everyone is happy! "







