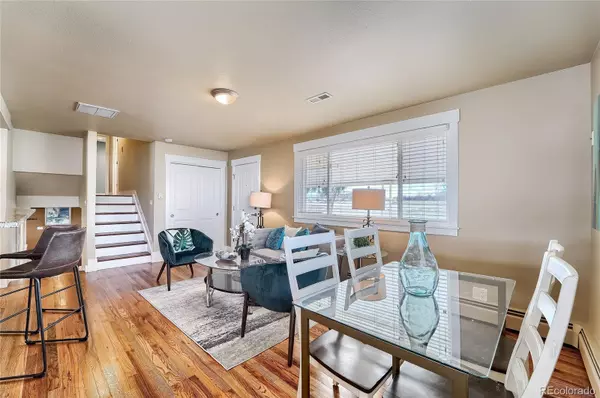$875,000
$900,000
2.8%For more information regarding the value of a property, please contact us for a free consultation.
5 Beds
5 Baths
3,060 SqFt
SOLD DATE : 05/13/2022
Key Details
Sold Price $875,000
Property Type Single Family Home
Sub Type Single Family Residence
Listing Status Sold
Purchase Type For Sale
Square Footage 3,060 sqft
Price per Sqft $285
Subdivision Brighton
MLS Listing ID 7827358
Sold Date 05/13/22
Bedrooms 5
Full Baths 1
Half Baths 2
Three Quarter Bath 2
HOA Y/N No
Abv Grd Liv Area 3,060
Originating Board recolorado
Year Built 1969
Annual Tax Amount $129
Tax Year 2021
Lot Size 2 Sqft
Acres 2.96
Property Description
ACCEPTING SHOWINGS AND BACK UP OFFERS - Two separate homes on ~3 acres of land in Brighton. This one-of-a-kind property is perfect for your agricultural and work/live needs. The front home was gutted and remodeled in 2016 featuring a large covered front porch which leads into the open living space where you will find sprawling hardwood floors, living room, dining area and modern kitchen with granite countertops, stainless steel appliances, gas cooktop and abundant cabinets. Upper level boasts the primary suite with 3/4 bath, 2 additional bedrooms and full bathroom. Lower level has a large family room with wood stove, 1/2 bath, laundry room, office space and access to the oversized, attached 2 car garage and fenced in backyard. The back house was completely gutted and remodeled in 2016. The home features include bamboo floors, a spacious living room, open and updated kitchen & dining area. Large primary suite with updated 3/4 bathroom, 2nd bedroom, 1/2 bath and laundry room. Utility room for ample storage that leads into a large temp controlled storage area. This property has it all including a detached oversized car garage with ample space for 2 long bed trucks or a workshop, 35x45 Quonset Hut with heat, water and 220V. Partially fenced in horse pasture that includes a loafing shed with a 3 stall barn, fenced-in front yard. Chicken coop, dog run, garden/milk shed, 2 septic tanks and 1 well with permit. You must see this home to understand its amazing potential. Please contact the listing agent for more details and schedule a private showing today! Buyer to verify all information, no reps-no warrants. Sold as is.
Location
State CO
County Weld
Rooms
Basement Crawl Space
Main Level Bedrooms 2
Interior
Interior Features Eat-in Kitchen, Granite Counters, Kitchen Island, Open Floorplan, Primary Suite, Utility Sink
Heating Baseboard, Forced Air
Cooling Central Air
Flooring Carpet, Laminate, Tile, Wood
Fireplaces Number 1
Fireplaces Type Living Room, Wood Burning Stove
Fireplace Y
Appliance Cooktop, Dishwasher, Disposal, Dryer, Gas Water Heater, Microwave, Oven, Refrigerator, Washer
Laundry In Unit
Exterior
Exterior Feature Dog Run, Garden, Private Yard, Rain Gutters
Parking Features 220 Volts, Driveway-Gravel, Heated Garage, Insulated Garage, Oversized, Oversized Door, RV Garage, Storage
Garage Spaces 10.0
Fence Fenced Pasture, Partial
Utilities Available Cable Available, Electricity Available, Electricity Connected, Internet Access (Wired), Phone Available, Propane
Roof Type Composition
Total Parking Spaces 10
Garage Yes
Building
Lot Description Level, Meadow, Open Space, Suitable For Grazing
Sewer Septic Tank
Water Well
Level or Stories Tri-Level
Structure Type Frame, Wood Siding
Schools
Elementary Schools Hudson
Middle Schools Weld Central
High Schools Weld Central
School District Weld County Re 3-J
Others
Senior Community No
Ownership Individual
Acceptable Financing Cash, Conventional, FHA, VA Loan
Listing Terms Cash, Conventional, FHA, VA Loan
Special Listing Condition None
Read Less Info
Want to know what your home might be worth? Contact us for a FREE valuation!

Our team is ready to help you sell your home for the highest possible price ASAP

© 2025 METROLIST, INC., DBA RECOLORADO® – All Rights Reserved
6455 S. Yosemite St., Suite 500 Greenwood Village, CO 80111 USA
Bought with Premier Choice Realty, LLC
"My job is to find and attract mastery-based agents to the office, protect the culture, and make sure everyone is happy! "







