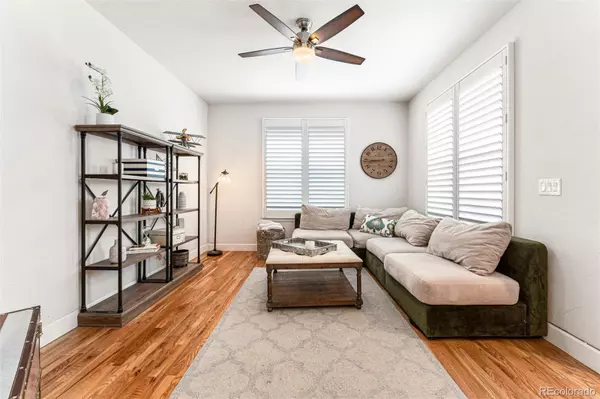$720,000
$695,000
3.6%For more information regarding the value of a property, please contact us for a free consultation.
3 Beds
3 Baths
1,674 SqFt
SOLD DATE : 04/15/2022
Key Details
Sold Price $720,000
Property Type Single Family Home
Sub Type Single Family Residence
Listing Status Sold
Purchase Type For Sale
Square Footage 1,674 sqft
Price per Sqft $430
Subdivision Yukon Grove
MLS Listing ID 1796488
Sold Date 04/15/22
Style Traditional
Bedrooms 3
Full Baths 1
Half Baths 1
Three Quarter Bath 1
Condo Fees $150
HOA Fees $150/mo
HOA Y/N Yes
Abv Grd Liv Area 1,674
Originating Board recolorado
Year Built 2017
Annual Tax Amount $3,131
Tax Year 2020
Acres 0.07
Property Description
Welcome to this beautiful move-in ready Wheat Ridge home! From the charming curb appeal, to the great layout, and timeless finishes, this home has so much to offer. Pleasant newer build community. Main level includes a living room, dining room, kitchen, powder room, and mudroom/laundry room. Hardwood floors flow throughout this level. Large kitchen with stainless steel appliances, gas range, granite countertops, an island and ample cabinet and counter space. Opens to the dining room and flows out to the patio and backyard. Three bedrooms on the second level. Hardwood floors in the bedrooms. Primary en suite bathroom. Bonus features such as plantation shutters, coated garage floor, bench and shelves in entry, tankless water heater, dual zoned heating and cooling, Ring doorbell, electronic lock on garage door, Nest thermostat, blackout shades in primary bedroom and in living room. Perfect basement ready to finish with HUGE egress windows and stubbed for a bathroom. Lovely backyard with patio and large grassy space. Back fence maintained by the HOA. So many appealing features at a great price!
Location
State CO
County Jefferson
Rooms
Basement Unfinished
Interior
Interior Features Built-in Features, Ceiling Fan(s), Entrance Foyer, Granite Counters, High Ceilings, Kitchen Island, Primary Suite, Radon Mitigation System, Smart Thermostat, Smoke Free, Walk-In Closet(s)
Heating Forced Air
Cooling Central Air
Flooring Carpet, Tile, Wood
Fireplaces Number 1
Fireplaces Type Gas Log
Fireplace Y
Appliance Dishwasher, Disposal, Range, Range Hood, Refrigerator, Tankless Water Heater
Exterior
Exterior Feature Private Yard
Parking Features Concrete, Exterior Access Door, Floor Coating
Garage Spaces 2.0
Utilities Available Electricity Connected, Natural Gas Connected
Roof Type Composition
Total Parking Spaces 2
Garage Yes
Building
Lot Description Sprinklers In Front, Sprinklers In Rear
Sewer Public Sewer
Level or Stories Two
Structure Type Frame, Stone, Stucco
Schools
Elementary Schools Wilmore-Davis
Middle Schools Everitt
High Schools Wheat Ridge
School District Jefferson County R-1
Others
Senior Community No
Ownership Individual
Acceptable Financing Cash, Conventional, FHA, VA Loan
Listing Terms Cash, Conventional, FHA, VA Loan
Special Listing Condition None
Read Less Info
Want to know what your home might be worth? Contact us for a FREE valuation!

Our team is ready to help you sell your home for the highest possible price ASAP

© 2024 METROLIST, INC., DBA RECOLORADO® – All Rights Reserved
6455 S. Yosemite St., Suite 500 Greenwood Village, CO 80111 USA
Bought with 8z Real Estate
"My job is to find and attract mastery-based agents to the office, protect the culture, and make sure everyone is happy! "







