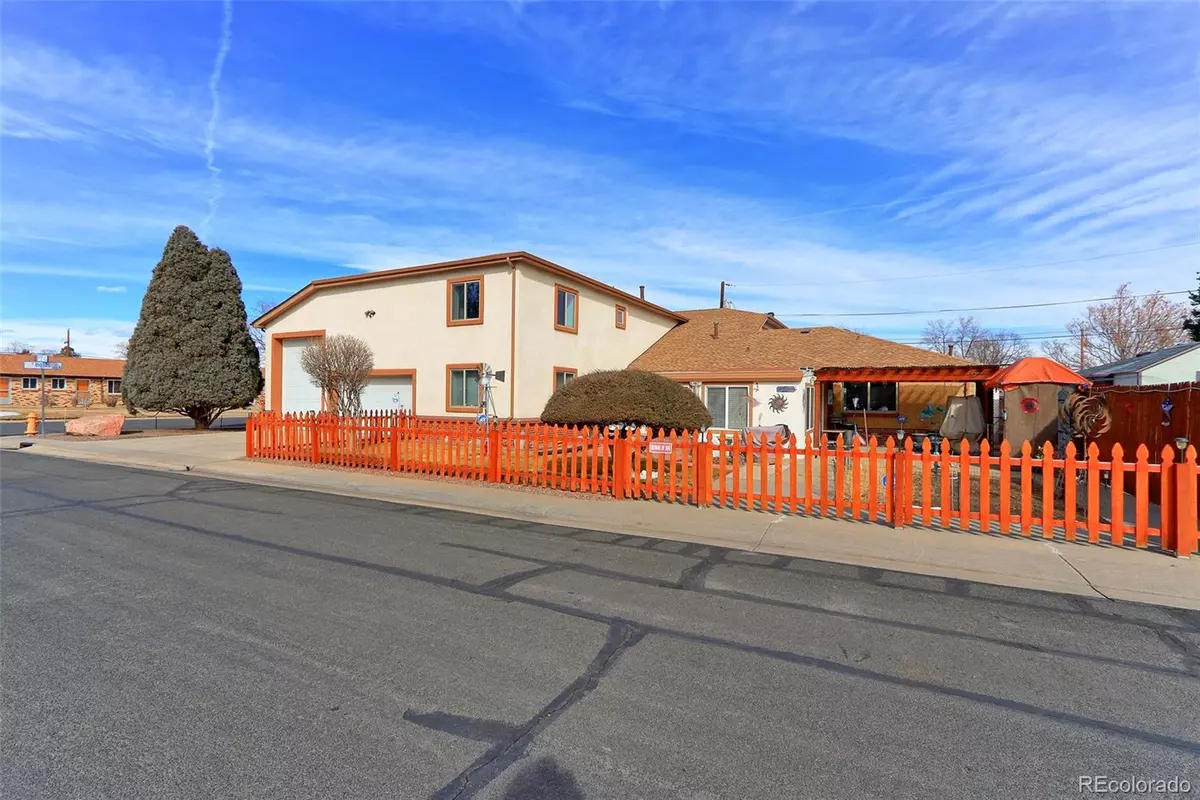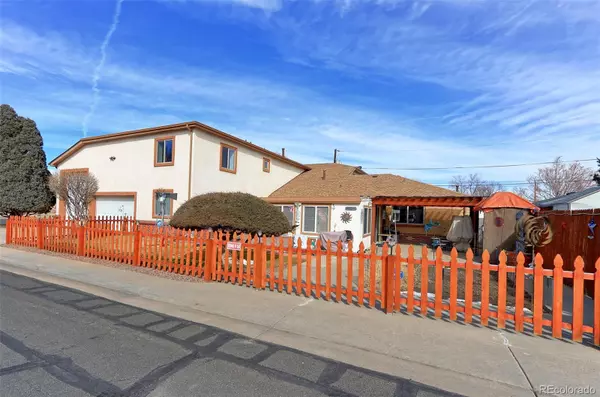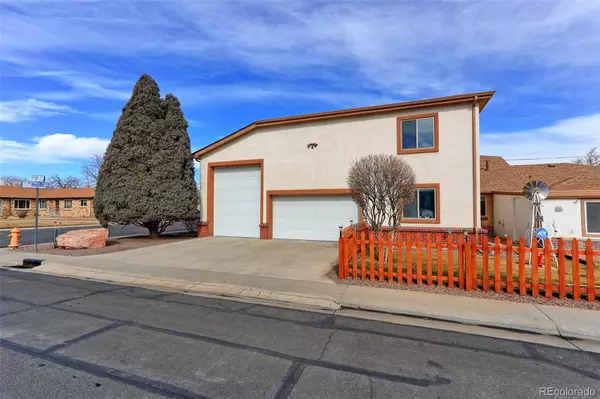$850,000
$884,900
3.9%For more information regarding the value of a property, please contact us for a free consultation.
4 Beds
3 Baths
3,500 SqFt
SOLD DATE : 04/05/2022
Key Details
Sold Price $850,000
Property Type Single Family Home
Sub Type Single Family Residence
Listing Status Sold
Purchase Type For Sale
Square Footage 3,500 sqft
Price per Sqft $242
Subdivision Wheat Ridge
MLS Listing ID 1795059
Sold Date 04/05/22
Style Traditional
Bedrooms 4
Full Baths 1
Three Quarter Bath 2
HOA Y/N No
Abv Grd Liv Area 3,500
Originating Board recolorado
Year Built 1952
Annual Tax Amount $4,315
Tax Year 2021
Acres 0.24
Property Description
THE AMAZING GARAGE IS A CAR COLLECTORS DREAM! 2820 SQ FT ATTACHED GARAGE W/ 65' RV BAY. WILL ACCOMODATE NINE CARS WITHOUT RV. THE HOME HARMONIOUSLY UNITES OLD WITH NEW. THE MID-CENTURY COVED CEILINGS, ARCH DOORWAYS & PHONE NOOK OFFER THE COZY CHARM WE LONG FOR & THEN THE DRAMA TAKES OVER W/ VOLUME CEILINGS, SPACIOUS ROOMS, LOFT, HUGE GREAT ROOM W/GAS LOG STOVE, LRG MSTR BDRM W/HUGE PRIVATE BATH & 7x11 W.I. CLOSETS & THEN COZY SMALL BEDROOMS PERFECT FOR LITTLE ONES OR TERRIFIC IN-HOME-OFFICE SPACE. CHARMING KITCHEN W/QUAINT BREAKFAST NOOK + LRG FORMAL DINING ROOM + ENJOY FAMILY & FRIENDS IN THE CHARMING SUNROOM FULLY EQUIPPED W/BAR AREA IS SIMPLY WONDERFUL FOR FAMILY GET TOGETHERS & BBQ'S W/ ACCESS TO LARGE PATIO/GARDEN AREA. THE REWARD WALL CONSTRUCTION OF THE NEW SECTION OF THE HOME IS ENERGY-EFFICIENT, ENVIRONMENTALLY-FRIENDLY & CREATES A QUIET & COMFORTABLE ENVIRONMENT. THIS WALL SYSTEM IS APPROX 1' THICK W/8" OF CONCRETE. UPPER LEVEL DEN/STORAGE ROOM HAS A DRY SAUNA SELLER WILL LEAVE IF BUYER WISHES. OTHER NOTABLE FEATURES INCLUDE LRG MAIN FLOOR BDRM W/ PRIVATE HANDICAPPED 3/4 BATH MAKING THIS HOME GREAT FOR MULTI-GENERATIONAL LIVING. GAS LINE ROUGHED IN GARAGE, WELL FOR LAWN/GARDEN, LOW MAINTENANCE EXTERIOR & GROUNDS. HRD WOOD FLOOR UNDER CARPET IN DINING ROOM. SECURITY SYSTEM IS LEASED FROM ADT. LOCATION, YES THAT TOO! TUCKED NEATLY BETWEEN EDGEWATER, BERKELEY, THE HIGHLANDS ONLY MINUTES TO SLOANS LAKE & TENNYSON ST., RESTAURANTS, THIS IS A NOSTALGIC WHEAT RIDGE LOCATION.
Location
State CO
County Jefferson
Zoning R4
Rooms
Main Level Bedrooms 3
Interior
Interior Features Breakfast Nook, Built-in Features, Ceiling Fan(s), In-Law Floor Plan, Primary Suite, Open Floorplan, Smart Window Coverings, Vaulted Ceiling(s), Walk-In Closet(s)
Heating Forced Air, Natural Gas
Cooling Evaporative Cooling, Other
Flooring Carpet, Laminate, Vinyl
Fireplaces Type Free Standing, Gas Log, Great Room
Fireplace N
Appliance Dishwasher, Dryer, Microwave, Range, Refrigerator, Washer
Exterior
Exterior Feature Garden, Private Yard
Parking Features 220 Volts, Concrete, Dry Walled, Finished, Insulated Garage, Lighted, Oversized, RV Garage, Storage, Tandem
Garage Spaces 9.0
Utilities Available Electricity Connected, Natural Gas Connected
Roof Type Composition
Total Parking Spaces 9
Garage Yes
Building
Sewer Public Sewer
Water Public
Level or Stories Two
Structure Type Block, Brick, Stucco
Schools
Elementary Schools Stevens
Middle Schools Everitt
High Schools Wheat Ridge
School District Jefferson County R-1
Others
Senior Community No
Ownership Individual
Acceptable Financing Cash, Conventional
Listing Terms Cash, Conventional
Special Listing Condition None
Read Less Info
Want to know what your home might be worth? Contact us for a FREE valuation!

Our team is ready to help you sell your home for the highest possible price ASAP

© 2024 METROLIST, INC., DBA RECOLORADO® – All Rights Reserved
6455 S. Yosemite St., Suite 500 Greenwood Village, CO 80111 USA
Bought with Invested Real Estate Group
"My job is to find and attract mastery-based agents to the office, protect the culture, and make sure everyone is happy! "







