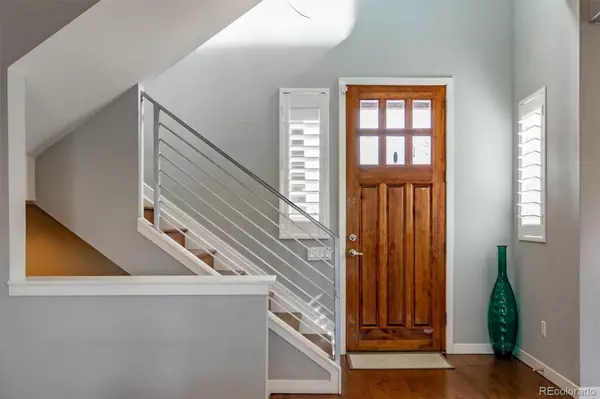$1,450,000
$1,250,000
16.0%For more information regarding the value of a property, please contact us for a free consultation.
3 Beds
4 Baths
2,536 SqFt
SOLD DATE : 03/22/2022
Key Details
Sold Price $1,450,000
Property Type Single Family Home
Sub Type Single Family Residence
Listing Status Sold
Purchase Type For Sale
Square Footage 2,536 sqft
Price per Sqft $571
Subdivision Regis
MLS Listing ID 6125764
Sold Date 03/22/22
Style Contemporary
Bedrooms 3
Full Baths 3
Half Baths 1
HOA Y/N No
Abv Grd Liv Area 1,794
Originating Board recolorado
Year Built 2011
Annual Tax Amount $4,358
Tax Year 2020
Acres 0.19
Property Description
Stunning contemporary home nestled on a private cul-de-sac in the desirable Regis neighborhood. Featuring 3 bedrooms, 4 bathrooms, an open and inviting floor plan, mountain views, luxury updates, and the large private yard. The main level showcases hardwood floors, tall ceilings, incredible windows, and beautiful natural light. The large living room with gas burning fireplace opens onto the formal dining room and gorgeous kitchen. Beautiful mountain views from the large deck create the perfect outdoor entertaining space. The large 2 car garage opens into the mud room with attached powder room for hassle-free access and storage. The second level's large private suite with walk in closet and luxurious attached full bathroom won't disappoint. An additional bedroom with ensuite bathroom as well as convenient access to laundry round out the second floor. The walk-out basement is not to be missed. The large family room features built-in shelving, an incredible wet bar for entertaining, and a third bedroom with ensuite bathroom. Bonus storage space under the stairs and in the utility room. Additional features include solar panels, duel flush toilets, sprinkler system, A/C, and tankless hot water system. Spacious rooms with beautiful views create the perfect setting for relaxing or hosting friends and family. Conveniently located just minutes away from Willis Case golf course, parks, restaurants, entertainment, shopping, and public transportation. Easy access to Tennyson street, I-70, I-25, Downtown Denver, and Golden.
Location
State CO
County Denver
Zoning E-SU-DX
Rooms
Basement Full, Walk-Out Access
Interior
Heating Forced Air, Solar
Cooling Central Air
Fireplace N
Appliance Bar Fridge, Cooktop, Dishwasher, Disposal, Microwave, Self Cleaning Oven, Tankless Water Heater, Washer
Exterior
Exterior Feature Balcony, Garden, Private Yard, Rain Gutters
Garage Spaces 2.0
Fence Full
Utilities Available Cable Available, Electricity Connected, Natural Gas Connected
View Golf Course, Mountain(s)
Roof Type Composition
Total Parking Spaces 2
Garage Yes
Building
Lot Description Borders Public Land, Cul-De-Sac, Landscaped, Level, Many Trees, Near Public Transit, Secluded, Sprinklers In Front, Sprinklers In Rear
Foundation Slab
Sewer Public Sewer
Water Public
Level or Stories Two
Structure Type Frame
Schools
Elementary Schools Centennial
Middle Schools Skinner
High Schools North
School District Denver 1
Others
Senior Community No
Ownership Individual
Acceptable Financing Cash, Conventional, FHA, Jumbo, VA Loan
Listing Terms Cash, Conventional, FHA, Jumbo, VA Loan
Special Listing Condition None
Read Less Info
Want to know what your home might be worth? Contact us for a FREE valuation!

Our team is ready to help you sell your home for the highest possible price ASAP

© 2024 METROLIST, INC., DBA RECOLORADO® – All Rights Reserved
6455 S. Yosemite St., Suite 500 Greenwood Village, CO 80111 USA
Bought with Compass - Denver
"My job is to find and attract mastery-based agents to the office, protect the culture, and make sure everyone is happy! "







