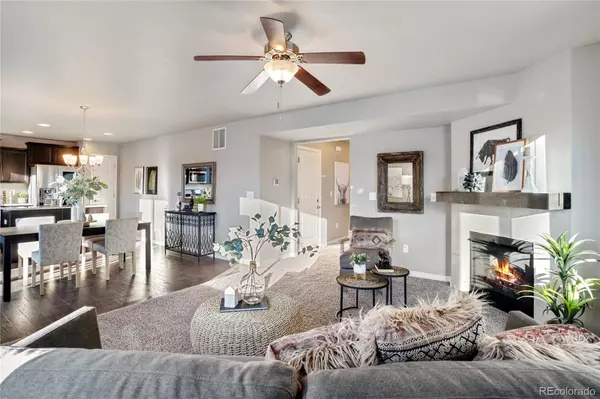$505,000
$490,000
3.1%For more information regarding the value of a property, please contact us for a free consultation.
4 Beds
4 Baths
1,762 SqFt
SOLD DATE : 03/09/2022
Key Details
Sold Price $505,000
Property Type Single Family Home
Sub Type Single Family Residence
Listing Status Sold
Purchase Type For Sale
Square Footage 1,762 sqft
Price per Sqft $286
Subdivision The Ridge At Harmony Road, Ridge At Harmony Road
MLS Listing ID 2738698
Sold Date 03/09/22
Bedrooms 4
Full Baths 2
Half Baths 1
Three Quarter Bath 1
Condo Fees $150
HOA Fees $12/ann
HOA Y/N Yes
Abv Grd Liv Area 1,762
Originating Board recolorado
Year Built 2018
Annual Tax Amount $3,450
Tax Year 2021
Acres 0.14
Property Description
Don't let this lightning fast market strike again....get to this one quickly, before it's gone, too! Nice open entryway with a powder bath and coat closet. Continue on into the open floor plan of the carpeted living room with a cozy fireplace and engineered hardwood dining room and kitchen. The kitchen is equipped with an island and pantry, and all stainless steel appliances (gas stove) will stay with the home!! Walk out of the dining room into the large backyard onto a good sized concrete slab where there is a gas line right there for your firepit or gas grill. Upstairs are all four bedrooms, a linen closet and laundry room, where the front load washer and dryer will stay, as well. The primary bedroom has an attached bath with two separate sinks, a walk in closet and a separate shower/bath/toilet room. The attached two car garage is finished and also has epoxy floors. This one is ready to go and waiting for you to fall in love!! Don't miss out!!
Location
State CO
County Weld
Zoning Res
Rooms
Basement Full
Interior
Interior Features Eat-in Kitchen
Heating Forced Air
Cooling Central Air
Flooring Carpet, Tile, Wood
Fireplaces Number 1
Equipment Satellite Dish
Fireplace Y
Appliance Dishwasher, Disposal, Dryer, Microwave, Oven, Refrigerator, Washer
Laundry In Unit
Exterior
Garage Spaces 2.0
Fence Partial
Utilities Available Cable Available, Electricity Available, Internet Access (Wired), Natural Gas Available
Roof Type Composition
Total Parking Spaces 2
Garage Yes
Building
Lot Description Sprinklers In Front
Sewer Public Sewer
Water Public
Level or Stories Two
Structure Type Frame
Schools
Elementary Schools Grand View
Middle Schools Windsor
High Schools Windsor
School District Windsor Re-4
Others
Senior Community No
Ownership Individual
Acceptable Financing Cash, Conventional, FHA, VA Loan
Listing Terms Cash, Conventional, FHA, VA Loan
Special Listing Condition None
Read Less Info
Want to know what your home might be worth? Contact us for a FREE valuation!

Our team is ready to help you sell your home for the highest possible price ASAP

© 2024 METROLIST, INC., DBA RECOLORADO® – All Rights Reserved
6455 S. Yosemite St., Suite 500 Greenwood Village, CO 80111 USA
Bought with Urban Modern Realty, LLC
"My job is to find and attract mastery-based agents to the office, protect the culture, and make sure everyone is happy! "







