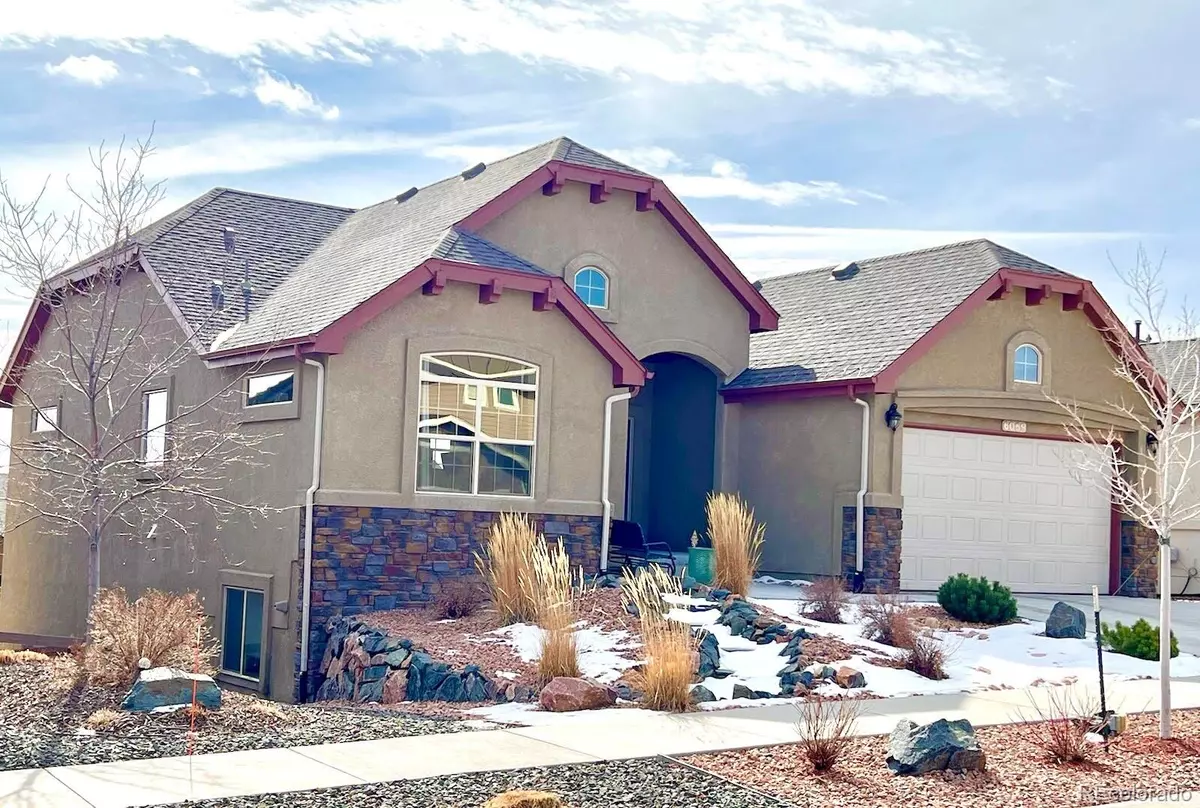$680,000
$649,900
4.6%For more information regarding the value of a property, please contact us for a free consultation.
4 Beds
3 Baths
3,565 SqFt
SOLD DATE : 03/17/2022
Key Details
Sold Price $680,000
Property Type Single Family Home
Sub Type Single Family Residence
Listing Status Sold
Purchase Type For Sale
Square Footage 3,565 sqft
Price per Sqft $190
Subdivision Wolf Ranch
MLS Listing ID 9359644
Sold Date 03/17/22
Bedrooms 4
Full Baths 3
Condo Fees $31
HOA Fees $31/mo
HOA Y/N Yes
Abv Grd Liv Area 1,837
Originating Board recolorado
Year Built 2015
Annual Tax Amount $3,980
Tax Year 2020
Acres 0.14
Property Description
Turn-key rancher offers true main-level living in coveted Wolf Ranch! Over 3,600 SF with 4 beds and 3 baths! An inviting entryway meets the open & airy great room with vaulted ceilings and lots of light! This is the perfect venue for entertaining! Gourmet kitchen with elegant slab granite counters, gleaming hardwoods and an expansive island perfect for gathering! There is also a walk-in pantry, rich cherry cabinets and stainless appliances! Generous covered deck off the kitchen offers a 2-sided gas fireplace, recessed lighting and mountain views to enjoy with your morning coffee! Cheerful master bedroom with a luxurious 5-piece en suite bath includes a tile shower, a corner soaking tub and plenty of closet space. Main level office or guest room plus main level laundry! Central air & LED lighting throughout! Huge family room in lower level has 9' ceilings and walks out to a concrete patio (pre-wired for hot tub)! Two spacious bedrooms with walk-in closets, a full bath with double vanity and an ample storage room finish the lower level. The tandem 3-car garage is impressively finished and ready for your cars and projects! Low maintenance stucco and professional landscaping with a fenced back yard! Academy District 20 Schools & conveniently located with easy access to military bases & the Powers corridor! Embrace the Wolf Ranch lifestyle with miles of trails, rec center, lake and community events!
Location
State CO
County El Paso
Zoning PUD
Rooms
Basement Walk-Out Access
Main Level Bedrooms 2
Interior
Interior Features Entrance Foyer, Five Piece Bath, Granite Counters, High Ceilings, Kitchen Island, Open Floorplan, Pantry, Smart Thermostat, Vaulted Ceiling(s), Walk-In Closet(s)
Heating Forced Air, Natural Gas
Cooling Central Air, Other
Flooring Tile, Wood
Fireplaces Number 1
Fireplaces Type Gas, Living Room, Outside
Fireplace Y
Appliance Dishwasher, Dryer, Microwave, Oven, Range, Refrigerator, Washer
Exterior
Parking Features Concrete, Dry Walled, Finished, Lighted, Oversized, Smart Garage Door, Tandem
Garage Spaces 3.0
Fence Partial
Utilities Available Cable Available, Electricity Connected, Natural Gas Connected
Roof Type Composition
Total Parking Spaces 3
Garage Yes
Building
Lot Description Level
Sewer Public Sewer
Water Public
Level or Stories Two
Structure Type Frame, Stucco
Schools
Elementary Schools Ranch Creek
Middle Schools Chinook Trail
High Schools Pine Creek
School District Academy 20
Others
Senior Community No
Ownership Individual
Acceptable Financing Cash, Conventional, FHA, VA Loan
Listing Terms Cash, Conventional, FHA, VA Loan
Special Listing Condition None
Read Less Info
Want to know what your home might be worth? Contact us for a FREE valuation!

Our team is ready to help you sell your home for the highest possible price ASAP

© 2024 METROLIST, INC., DBA RECOLORADO® – All Rights Reserved
6455 S. Yosemite St., Suite 500 Greenwood Village, CO 80111 USA
Bought with Kenney & Company
"My job is to find and attract mastery-based agents to the office, protect the culture, and make sure everyone is happy! "







