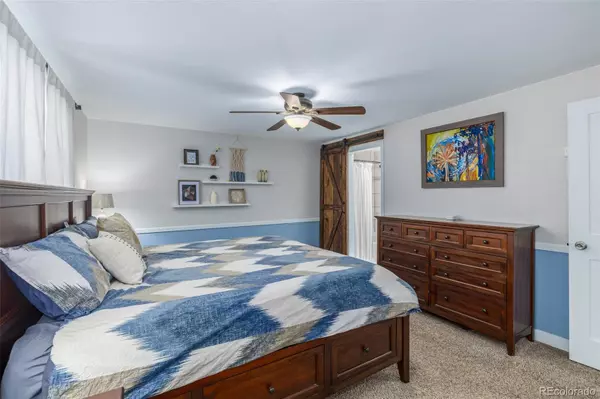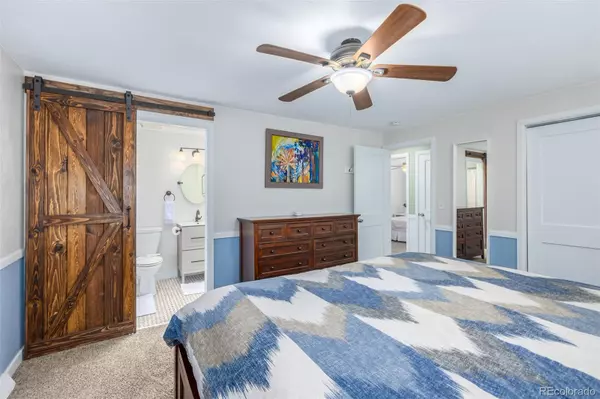$725,000
$650,000
11.5%For more information regarding the value of a property, please contact us for a free consultation.
5 Beds
3 Baths
2,442 SqFt
SOLD DATE : 03/25/2022
Key Details
Sold Price $725,000
Property Type Single Family Home
Sub Type Single Family Residence
Listing Status Sold
Purchase Type For Sale
Square Footage 2,442 sqft
Price per Sqft $296
Subdivision Lakehurst
MLS Listing ID 5534663
Sold Date 03/25/22
Bedrooms 5
Full Baths 1
Three Quarter Bath 2
HOA Y/N No
Abv Grd Liv Area 1,416
Originating Board recolorado
Year Built 1977
Annual Tax Amount $2,817
Tax Year 2020
Acres 0.22
Property Description
Fully updated south-facing brick ranch on cul-du-sac in desirable Lakehurst West! This spacious, inviting home is beautifully remodeled with calming, neutral, quality finishes and a ton of upgrades. New features include: full kitchen reno w/ tons of storage, quartz counters and SS appliances, laminate wood floors to main floor shared areas, full primary bath remodel w/ sliding barn door, electrical panel, AC, high-efficiency furnace, solid wood doors, soffit/fascia/gutters, fence & gates, and garage door & motor. Tons of natural light throughout from 3 skylights & big windows. You'll love the large wood-burning fireplace, large flat backyard w/ view of Red Rocks, sprinkler system, professional landscaping, shed, and gated paved RV parking. Finished basement w/ large flex space, laundry which can accommodate multiple washers/dryers, additional 3/4 bath, and two non-conforming bedrooms - one of which currently used as office with cable internet hard-wired in. Seller including weight set, office desk, and two guest bedroom dressers. Kitchen range is easily convertible to gas if desired. Conveniently located near shopping, quick access to C-470 and 285 to downtown, mountains, numerous golf courses, and beautiful Harriman Lake Trail. Optional neighborhood HOA is $35/year, features lots of fun community events www.lakehurstwest.org. This must-see won't last long!
Location
State CO
County Jefferson
Zoning P-D
Rooms
Basement Full
Main Level Bedrooms 3
Interior
Interior Features Ceiling Fan(s), Eat-in Kitchen, Quartz Counters
Heating Forced Air
Cooling Central Air
Flooring Carpet, Laminate, Tile
Fireplaces Number 1
Fireplaces Type Wood Burning
Fireplace Y
Appliance Dishwasher, Double Oven, Dryer, Microwave, Range, Refrigerator, Washer
Laundry Laundry Closet
Exterior
Garage Spaces 2.0
Roof Type Architecural Shingle
Total Parking Spaces 2
Garage Yes
Building
Lot Description Cul-De-Sac, Landscaped, Level, Sprinklers In Front, Sprinklers In Rear
Sewer Public Sewer
Water Public
Level or Stories One
Structure Type Brick
Schools
Elementary Schools Peiffer
Middle Schools Carmody
High Schools Bear Creek
School District Jefferson County R-1
Others
Senior Community No
Ownership Individual
Acceptable Financing Cash, Conventional, FHA, VA Loan
Listing Terms Cash, Conventional, FHA, VA Loan
Special Listing Condition None
Read Less Info
Want to know what your home might be worth? Contact us for a FREE valuation!

Our team is ready to help you sell your home for the highest possible price ASAP

© 2024 METROLIST, INC., DBA RECOLORADO® – All Rights Reserved
6455 S. Yosemite St., Suite 500 Greenwood Village, CO 80111 USA
Bought with Equity Colorado Real Estate
"My job is to find and attract mastery-based agents to the office, protect the culture, and make sure everyone is happy! "







