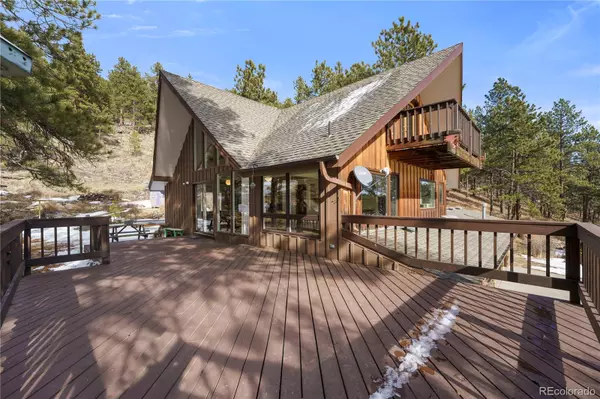$1,150,000
$1,125,000
2.2%For more information regarding the value of a property, please contact us for a free consultation.
5 Beds
2 Baths
2,978 SqFt
SOLD DATE : 04/25/2022
Key Details
Sold Price $1,150,000
Property Type Single Family Home
Sub Type Single Family Residence
Listing Status Sold
Purchase Type For Sale
Square Footage 2,978 sqft
Price per Sqft $386
Subdivision Kerr Gulch
MLS Listing ID 6440421
Sold Date 04/25/22
Style Mountain Contemporary
Bedrooms 5
Full Baths 1
Three Quarter Bath 1
HOA Y/N No
Abv Grd Liv Area 2,978
Originating Board recolorado
Year Built 1965
Annual Tax Amount $3,017
Tax Year 2020
Lot Size 2 Sqft
Acres 2.08
Property Description
THIS LOVELY HOME IN THE BEAUTIFUL VALLEY OF KERR GULCH IN THE FOOTHILLS OF THE ROCKY MOUNTAINS OFFERS A FANTASTIC LOCATION FOR COUNTRY LIVING. FIVE MINUTES FROM I-70, WALMART, HOME DEPOT, KING SOOPERS, NATURAL GROCERS, AND A SWIFT COMMUTE TO DENVER METRO. 2.07 SPECTACULAR ACRES, A TREE HOUSE, PRIVATE WALKING TRAIL TO TOP OF THE LOT, ZIPLINE, TWO-STORY/TWO PERSON TREE SWING, A GINGERBREAD HOUSE, SMALL BARN, WOODEN SHED, FENCED GARDEN AND ONE RAISED BED. ZONED A-2. SOUTH-FACING SHORT SEALED ASPHALT DRIVEWAY OFF A WELL-MAINTAINED COUNTY ROAD. LARGE DECK, BEAUTIFUL VIEWS, 5-BEDROOMS, 2-BATHROOMS (PLUMBED FOR A 3RD BATHROOM), WOOD FLOORS UNDER CARPET ON MAIN FLOOR!, 4-CAR HEATED GARAGE (WORKSHOP WITH BUILT-IN CABINETS, HOT/COLD WATER SINK, SPIGOT AND AMPLE OUTLETS) ADDITIONAL 1-CAR ATTACHED GARAGE/SHED/STORAGE. OPEN FLOOR PLAN WITH SPACIOUS KITCHEN, DINING ROOM, LIVING ROOM, FAMILY ROOM, VAULTED CEILINGS WITH GORGEOUS BEAMS, LOTS OF WINDOWS FOR WILDLIFE & MOUNTAIN VIEWING, ABUNDANT STORAGE AND GREAT VENTILATION. WOOD FLOORS UNDERNEATH THE CARPET ON THE MAIN LEVEL. NEW FURNACE, WOOD BURNING FIREPLACE, XCEL FOR GAS/ELECTRICITY, XFINITY CABLE, SEPTIC (PUMPED AND PERMITED), DEEP PRODUCTIVE WELL WITH GOOD WATER. THIS GEM WON'T LAST FOR LONG. FOR A PRIVATE SHOWING CONTACT THE LISTING BROKER.
Location
State CO
County Jefferson
Zoning A-2
Rooms
Main Level Bedrooms 2
Interior
Interior Features High Ceilings, High Speed Internet, Open Floorplan, Smoke Free, Utility Sink, Vaulted Ceiling(s), Walk-In Closet(s)
Heating Forced Air, Natural Gas
Cooling None
Flooring Carpet, Linoleum, Wood
Fireplaces Number 1
Fireplaces Type Living Room
Fireplace Y
Appliance Disposal, Dryer, Oven, Refrigerator, Washer
Laundry In Unit
Exterior
Exterior Feature Balcony, Garden
Parking Features 220 Volts, Asphalt, Concrete, Exterior Access Door, Heated Garage, Insulated Garage, Oversized, Storage, Tandem
Garage Spaces 5.0
Fence None
Utilities Available Electricity Connected, Natural Gas Connected, Phone Connected
View Meadow, Mountain(s)
Roof Type Composition
Total Parking Spaces 15
Garage Yes
Building
Lot Description Level, Many Trees, Meadow, Mountainous, Rock Outcropping, Sloped
Sewer Septic Tank
Water Well
Level or Stories Three Or More
Structure Type Wood Siding
Schools
Elementary Schools Bergen Meadow/Valley
Middle Schools Evergreen
High Schools Evergreen
School District Jefferson County R-1
Others
Senior Community No
Ownership Individual
Acceptable Financing Cash, Conventional, FHA, Jumbo, VA Loan
Listing Terms Cash, Conventional, FHA, Jumbo, VA Loan
Special Listing Condition None
Read Less Info
Want to know what your home might be worth? Contact us for a FREE valuation!

Our team is ready to help you sell your home for the highest possible price ASAP

© 2025 METROLIST, INC., DBA RECOLORADO® – All Rights Reserved
6455 S. Yosemite St., Suite 500 Greenwood Village, CO 80111 USA
Bought with Coldwell Banker Realty 18
"My job is to find and attract mastery-based agents to the office, protect the culture, and make sure everyone is happy! "







